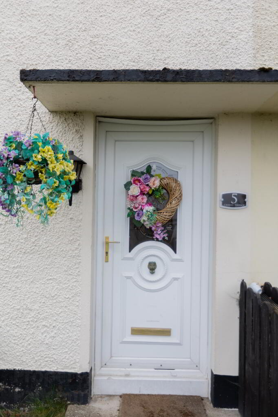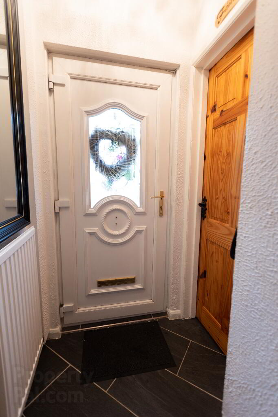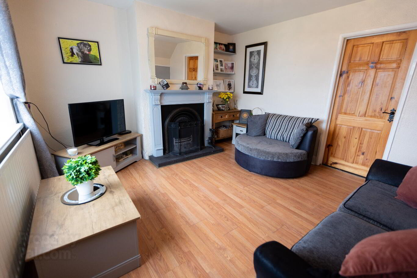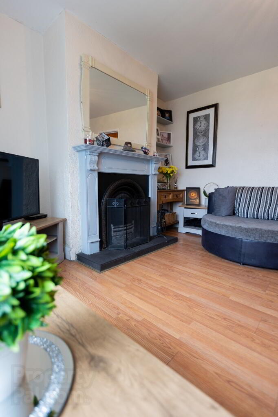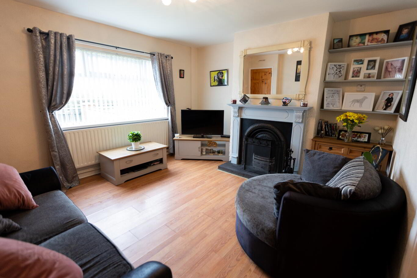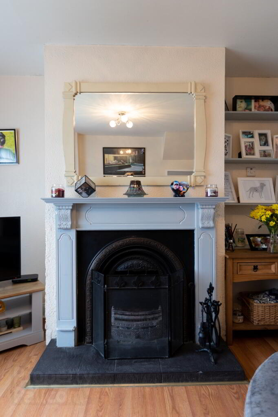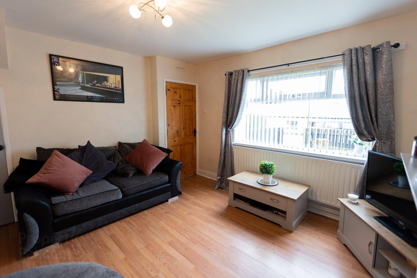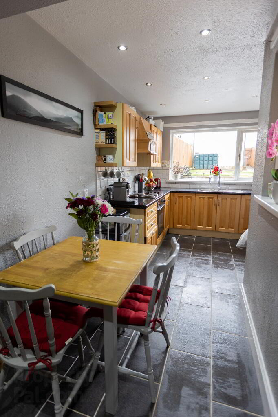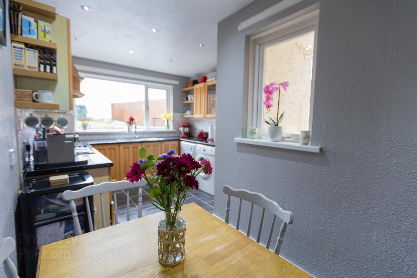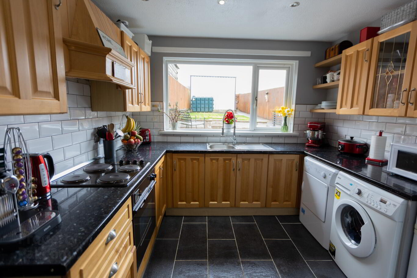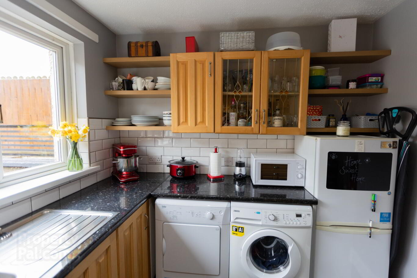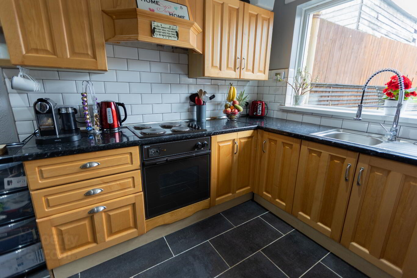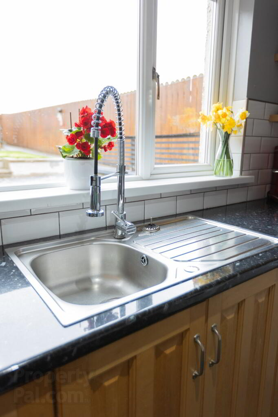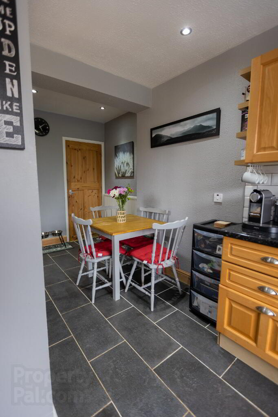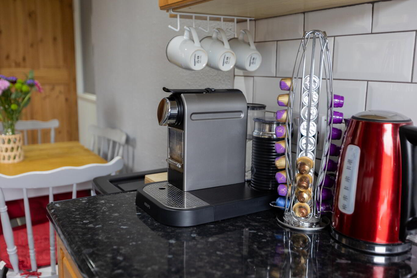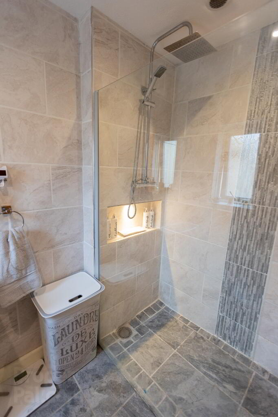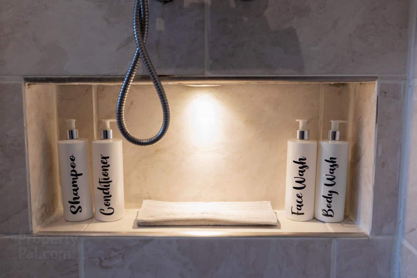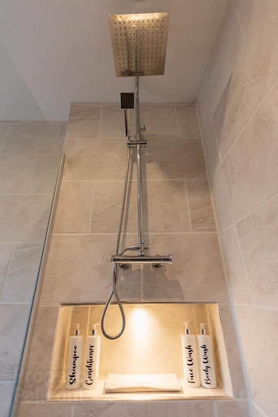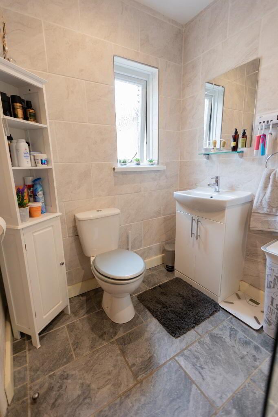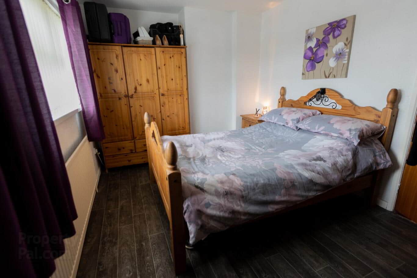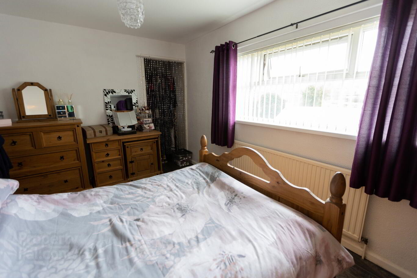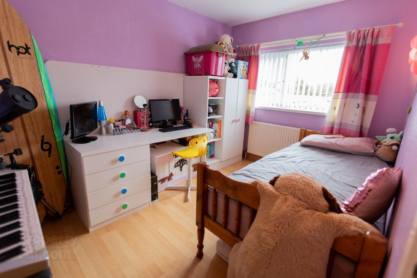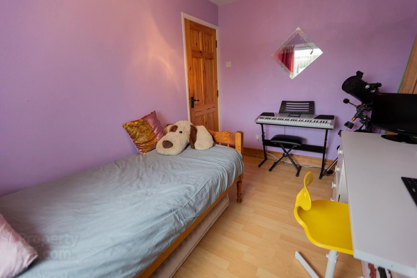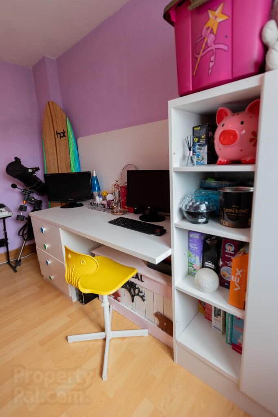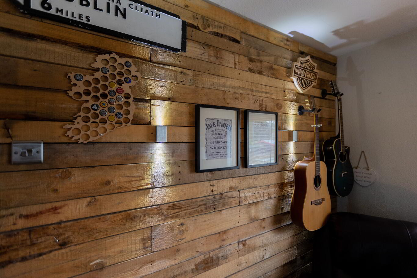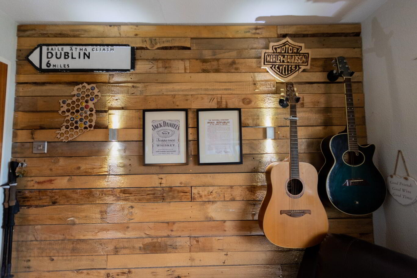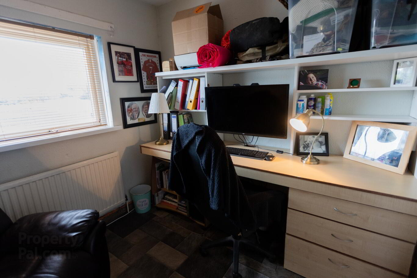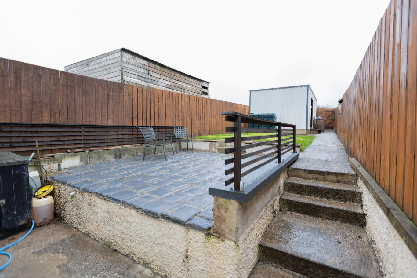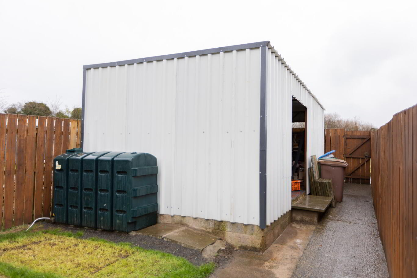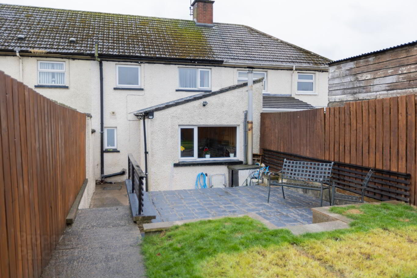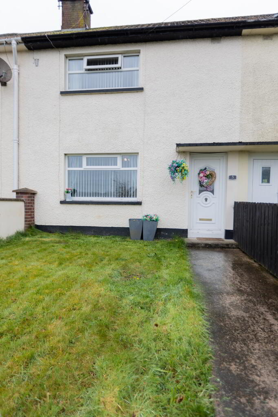
Address |
5 Cranny Terrace, Portadown, BT63 5PA |
|---|---|
Price |
Offers over £99,950 |
Style |
Mid-terrace House |
Bedrooms |
3 |
Receptions |
1 |
Bathrooms |
1 |
Heating |
Oil |
EPC Rating |
E46/C76 (CO2: G6/G3) |
Status |
Sale agreed |
Entrance hall:
- PVC and glazed front door
- fully tiled floor
Lounge: 13‘5“ x 12’11”
- laminate floor
- fireplace
- single panel radiator
- power points
- cloakroom
Rear hall leading to kitchen
Kitching dining: 18‘ x 9‘ 5”
- a range of high and low level units
- built in oven and hob
- display cabinets
- single drainer sink unit
- partially tiled walls
- fully tiled floor
- plumbed for automatic washing machine
Shower room:
- walk-in shower
- vanity unit
- low flush WC
- fully tiled walls and floor
- towel radiator
First floor landing
Bedroom one: 13‘7“ x 8’9”
- built in wardrobe
- single panel radiator
- power points
Bedroom two: 8’4” x 11’ 2”
- laminate floor
- single panel radiator
- power points
Bedroom three: 8’3” x 7’8”
- single panel radiator
- power points
Outside space:
- large rear garden laid in patio and lawn plus large garage/workshop with drive in access to rear
- Front garden laid in lawn
View more about this property click here
To view other properties click here
The Agent
98 Lisnisky Lodge,
Portadown, BT63 5GU
028 3868 0707
