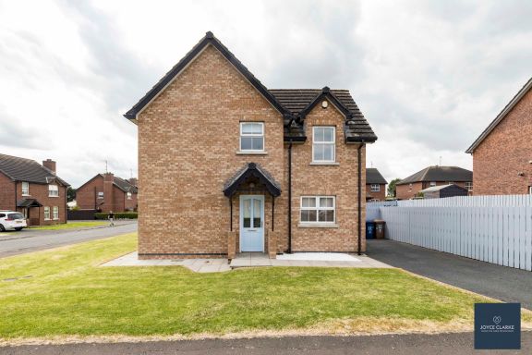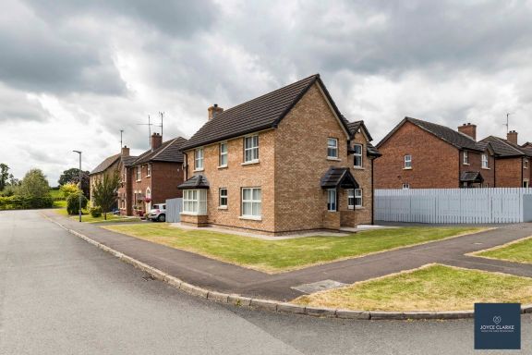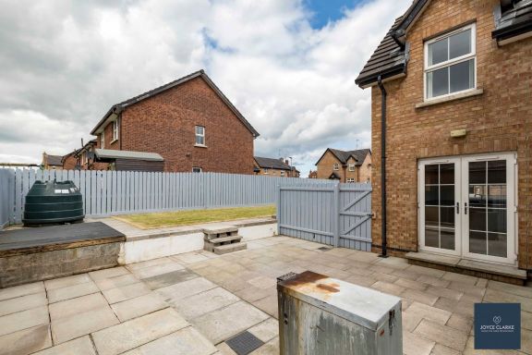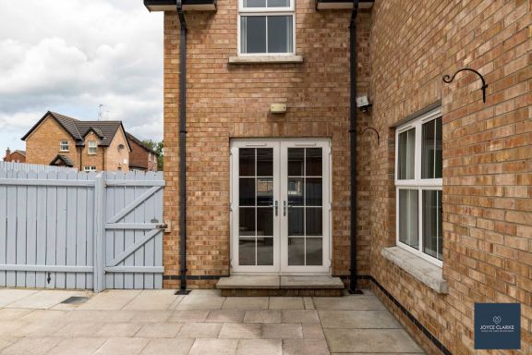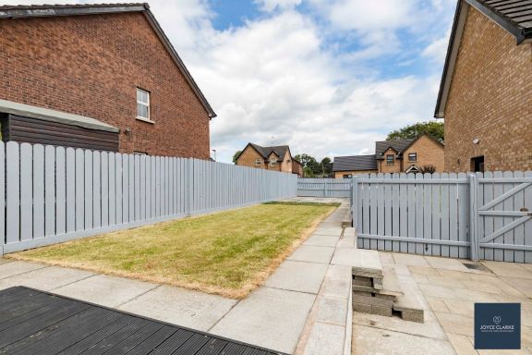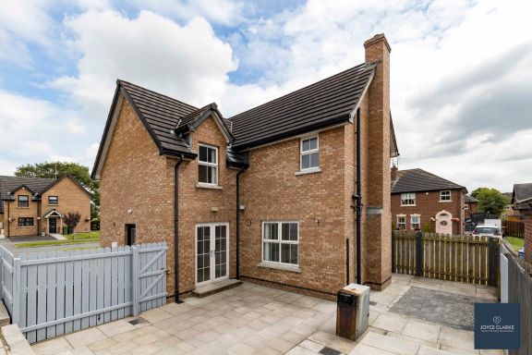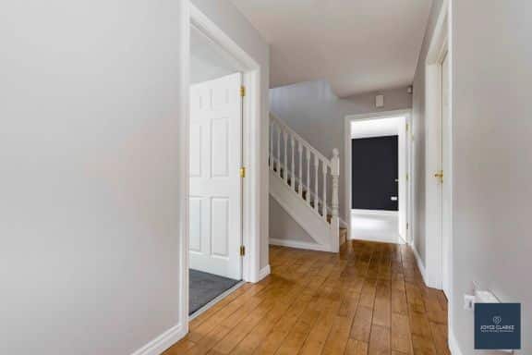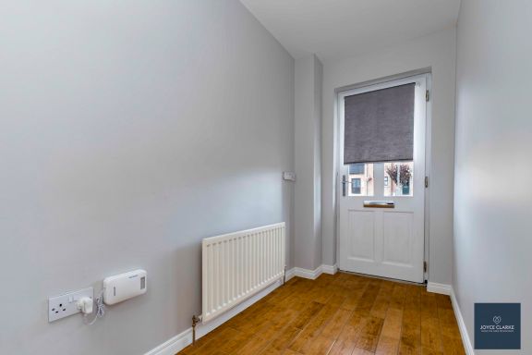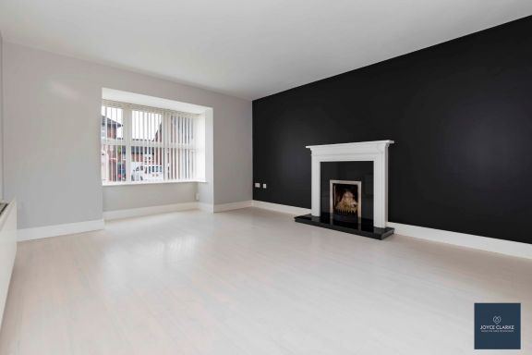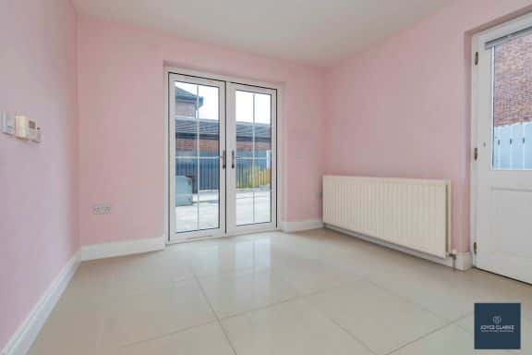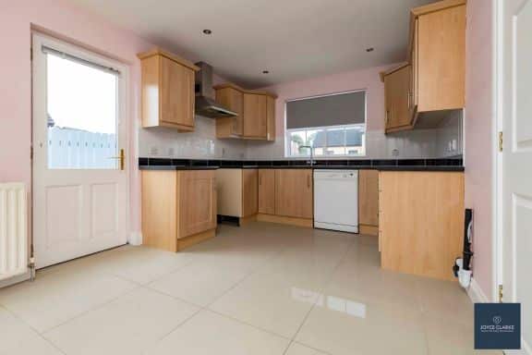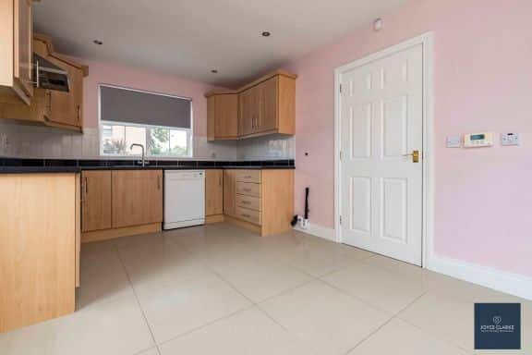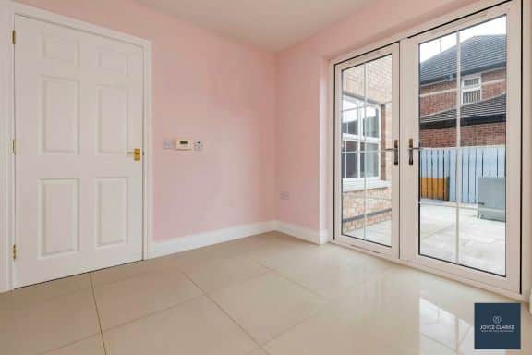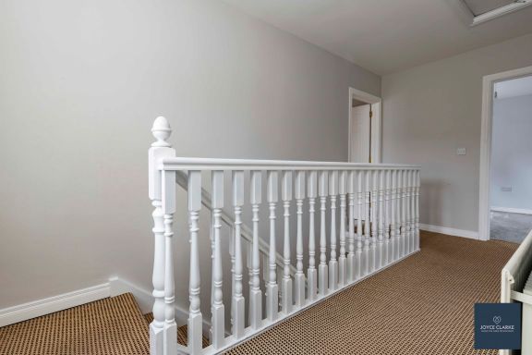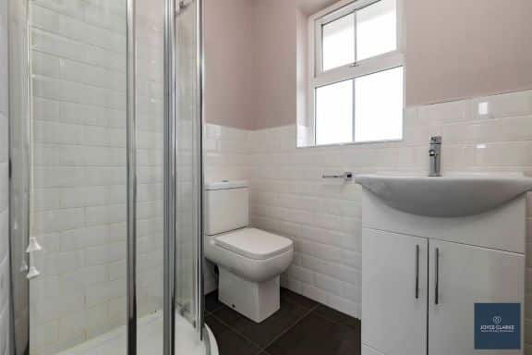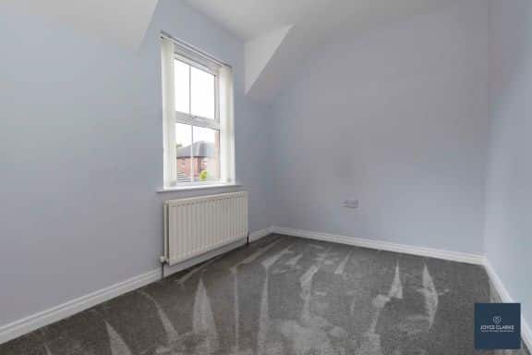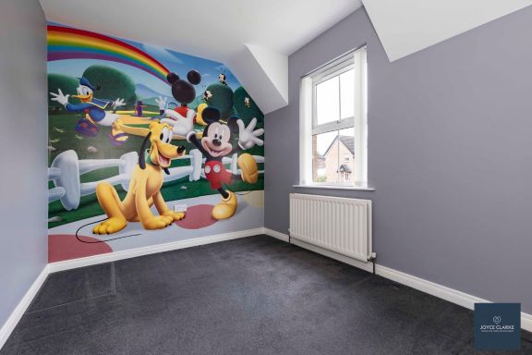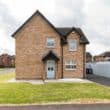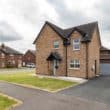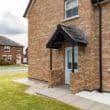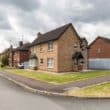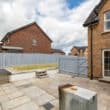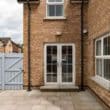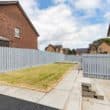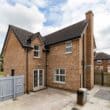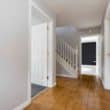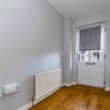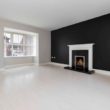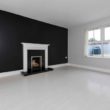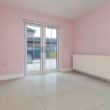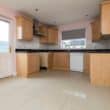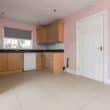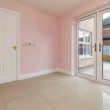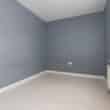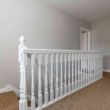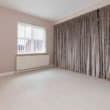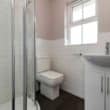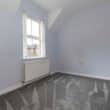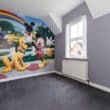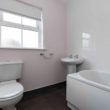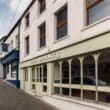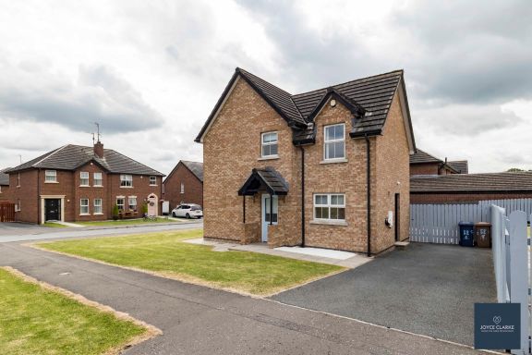
| ADDRESS | 52 Selshion Hall, Portadown |
|---|---|
| STYLE | Detached House |
| STATUS | For sale |
| PRICE | Offers over £195,000 |
| BEDROOMS | 4 |
| BATHROOMS | 3 |
| RECEPTIONS | 2 |
| EPC |
52 Selshion Hall, Portadown is a superb detached family home set upon a large and private corner plot. It is ideal for family living and offers four spacious bedrooms with the master having en-suite and built in storage.
The living room is a fantastic size, and is dual aspect so there is a lovely bright and spacious feel to it. There is also a separate reception room which would be perfect to use on a day to day basis as a snug. The open plan kitchen dining is lovely and bright with French doors leading to the garden.
A family bathroom and downstairs WC complete this well maintained property. The garden is fully enclosed and really is a super size.
There is an extensive paved patio area ideal for entertaining as well as a raised garden laid in lawn.
The size of the plot this home sits on lends itself well to the possibility of a garage or garden room. We recommend viewing at your earliest convenience.
- Beautiful detached family home on a prime corner plot
- Four great sized bedrooms
- Open plan kitchen dining with French doors leading to patio
- Spacious dual aspect living room
- Cosy family room
- Downstairs WC
- Family bathroom with shower over bath
- Fully enclosed large garden with extensive patio and raised lawn
- Chain free
- Spacious site with plenty of room for garage or garden room
Entrance:
- Part glazed front door leading to hallway
- Tiled floor
- Single panel radiator
Living room: 5.12m x 3.71m (16′ 10″ x 12′ 2″) (Bay window)
- Dual aspect reception room
- Feature fireplace
- Open fire with tiled surround and hearth
- TV point
- Double panel radiator
Snug: 2.86m x 3.12m (9′ 5″ x 10′ 3″)
- Double panel radiator
Kitchen / dining: 4.76m x 2.91m (15′ 7″ x 9′ 7″)
- Range of high and low wood effect kitchen units
- One and a half bowl sink and drainer
- Space for oven and fridge freezer
- Tiled floor and splashback
- Double panel radiator
- French doors to patio
Ground floor WC: 2.29m x 1.88m (7′ 6″ x 6′ 2″)
- Dual flush WC
- Sink with vanity unit
- Single panel radiator
- Tiled floor and splash back
- Window
Landing:
- Hotpress
- Access to roofspace
Master bedroom: 4.42m x 3.71m (14′ 6″ x 12′ 2″) (MAX)
- Side aspect bedroom
- Built in storage unit
- Double panel radiator
Ensuite: 1.68m x 1.37m (5′ 6″ x 4′ 6″)
- Triton electric power shower
- Heated towel rail
- Sink with vanity
- Dual flush WC
- Tiled floor and part tiled walls
Bedroom two: 2.28m x 3.12m (7′ 6″ x 10′ 3″)
- Side aspect bedroom
- Double panel radiator
Bedroom three: 2.92m x 2.39m (9′ 7″ x 7′ 10″)
- Front aspect bedroom
- Double panel radiator
Bedroom four: 2.17m x 2.92m (7′ 1″ x 9′ 7″)
- Rear aspect bedroom
- Double panel radiator
Bathroom: 1.94m x 2.33m (6′ 4″ x 7′ 8″) (MAX)
- Moulded bath with shower attachment over
- Wash hand basin with pedestal
- Dual flush WC
- Double panel radiator
- Tiled floor and part tiled walls
- Window
Outside space:
- Large paved patio ideal for entertaining
- Raised fully enclosed lawn
- Room to build garage or garden room given size of garden
View more about this property click here
To view other properties click here
Joyce Clarke
2 West Street,
Portadown, BT62 3PD
028 3833 1111
