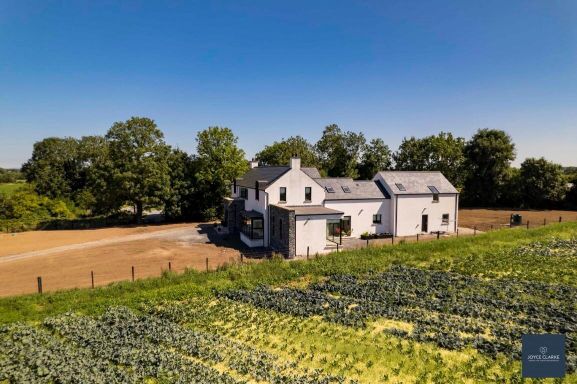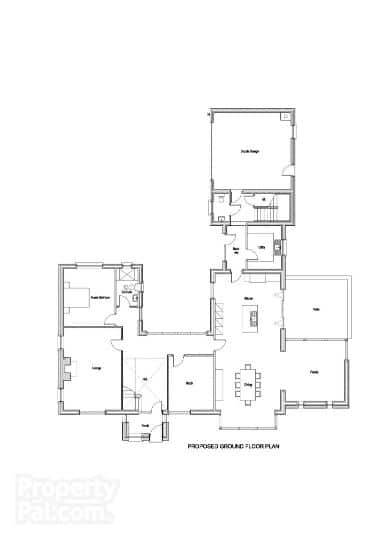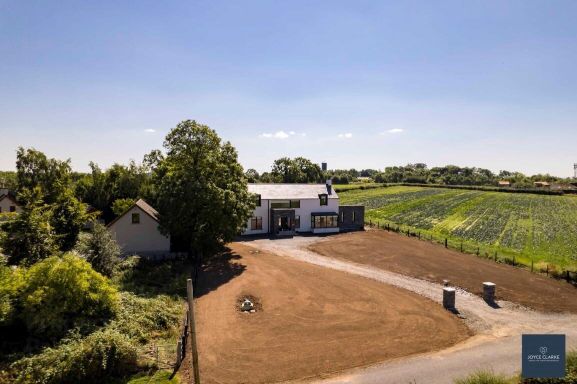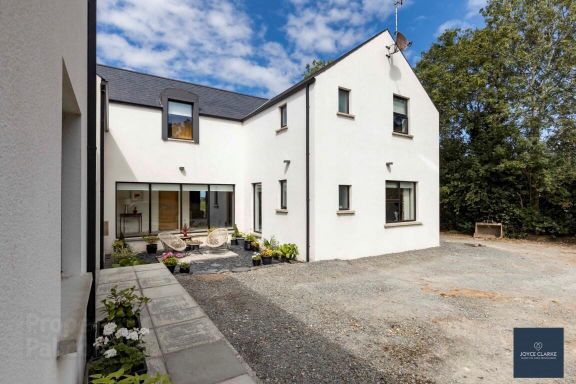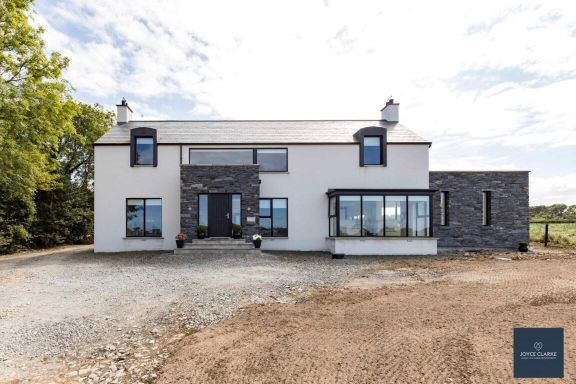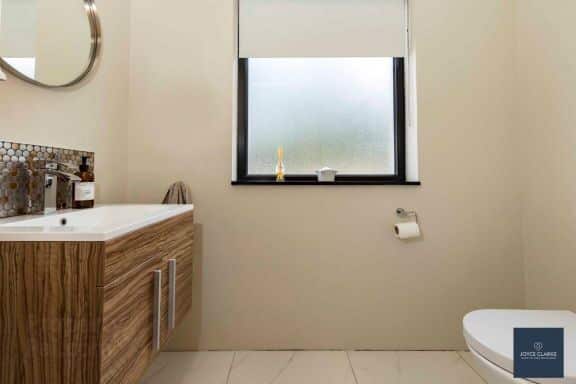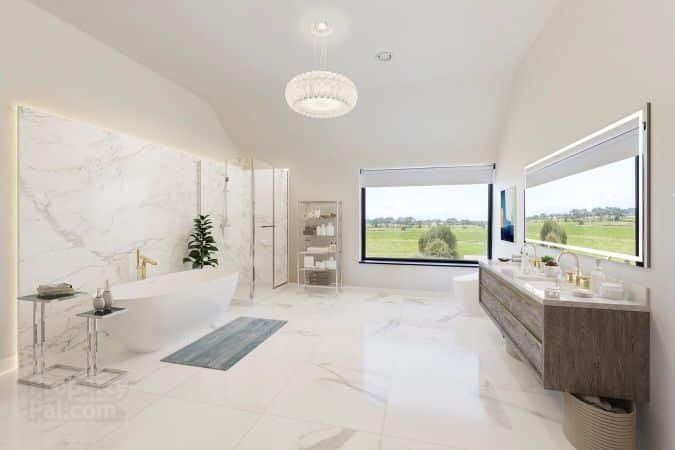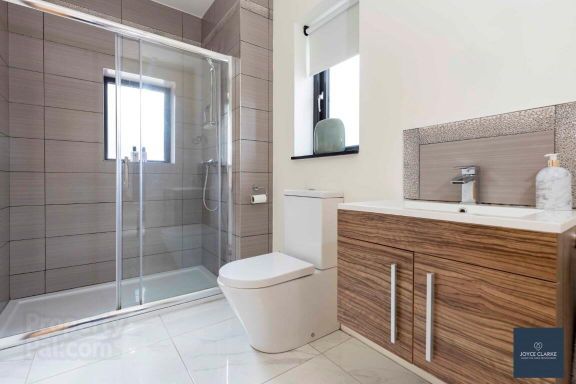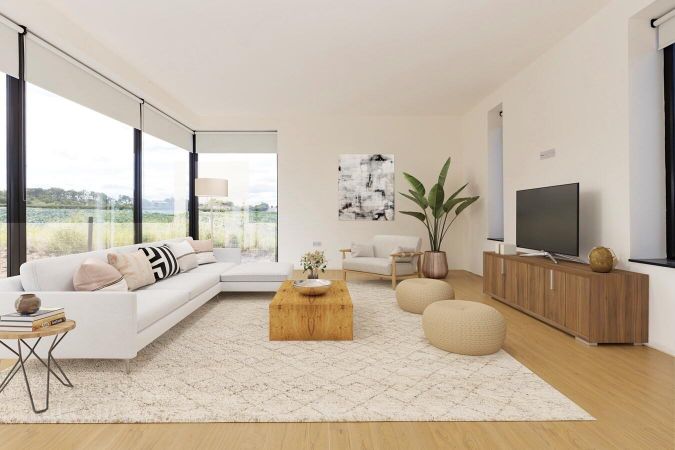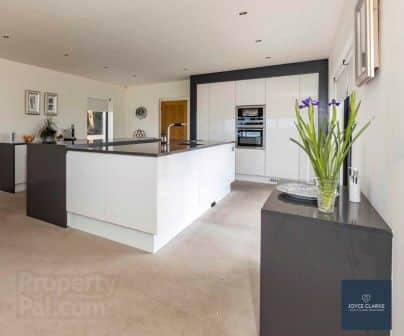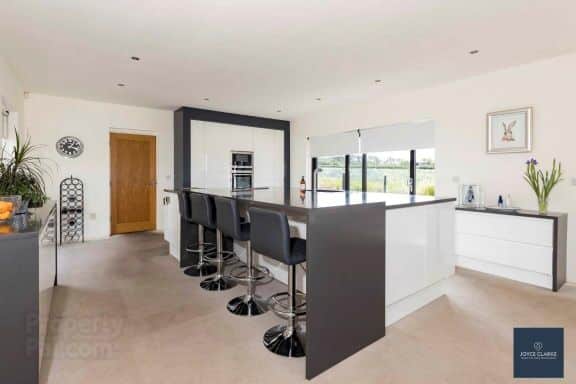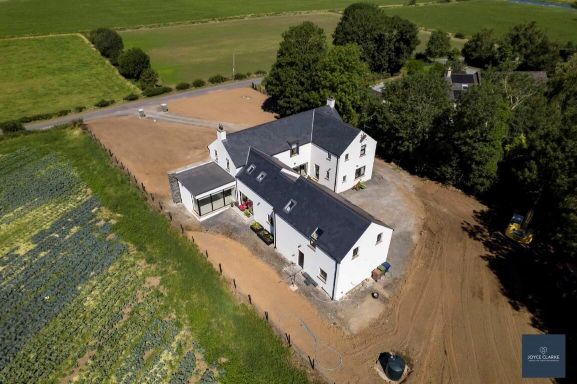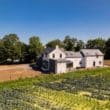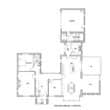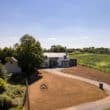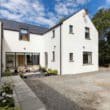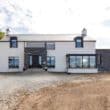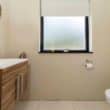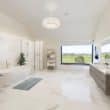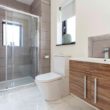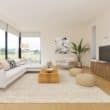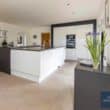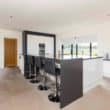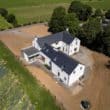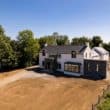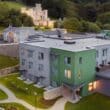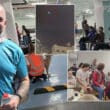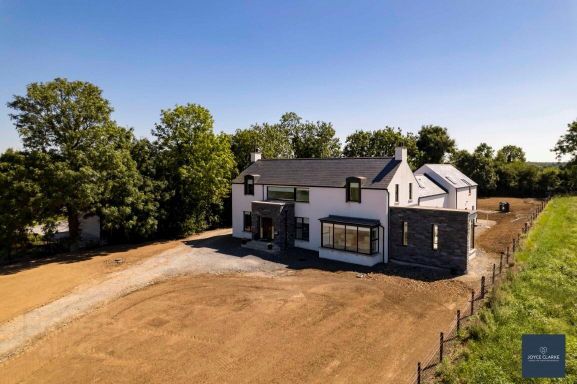
ADDRESS |
55A Derrycarne Road, Portadown |
|---|---|
STYLE |
Detached House |
STATUS |
For sale |
PRICE |
Offers over £525,000 |
BEDROOMS |
4 |
BATHROOMS |
5 |
RECEPTIONS |
4 |
Additional Information:
Seldom does a property such as 55a Derrycarne Road get presented to the sales market and we anticipate strong interest given the sheer elegance of this bespoke and individually designed residence which extends to just under 5000 square feet. Well positioned on an elevated site of C.0.7 acres this family home enjoys the most fantastic panoramic views of the countryside from all angles. Careful consideration was given to the design, with wonderful use of natural light throughout complimented by beautiful natural stonework which really sets this home apart from all others. The luxurious kitchen is quite the show piece defined by its clean symmetrical lines and minimalist aesthetic. Full wall of floor to ceiling units with pull out larder complimented by contrasting storage cupboards and large island offering an exceptional workstation for both food preparation and dining. The kitchen is open plan to dining and living, leading to a sunroom with feature glazed wall. While this home is sizable in stature, it has been thoughtfully designed so it retains a homely feel which can only truly be appreciated when inside. Viewing at an early opportunity is highly recommended.
Features:
- Impressive recently constructed detached residence set upon an elevated site with panoramic views of the countryside
- Statement kitchen with contrasting island complimented by an array of top end integrated appliances
- Four generously proportioned bedrooms (3 with en suite)
- Magnificent open plan kitchen dining living area ideal for entertaining
- Integral double garage with games room above
- Designed and constructed to an exacting standard with wonderful use of natural light throughout this beautiful home
- Well positioned on an elevated site extending to C0.7 acres
- Benefits from a heat recovery system
Entrance:
- Composite entrance door with glazed side panels leading to hallway.
- Spacious entrance hall with high ceiling and gallery style landing.
Kitchen Dining/Living: 5.09m x 12.14m (16′ 8″ x 39′ 10″)
- Triple aspect room.
- Luxurious kitchen defined by its clean symmetrical lines and minimalist aesthetic.
- Full wall of floor to ceiling units with pull out larder complimented by contrasting storage cupboards
- large island offering an exceptional workstation for both food preparation and dining.
- An array of top end integrated appliances to include eye level Neff oven and grill
- Schott ceran induction hob with touch operated recessed down draft extractor, fridge freezer and Neff dishwasher.
- Recessed lighting.
- Open plan to dining and living areas.
Sunroom: 4.89m x 4.57m (16′ 1″ x 15′ 0″)
- Feature glazed wall.
- TV point.
- Open plan to kitchen dining.
Utility: 2.63m x 3.37m (8′ 8″ x 11′ 1″)
- Range of high and low level fitted units with integrated Bosch oven.
- Stainless steel sink and drainer.
- Space for washing machine and tumble drier.
Downstairs WC: 1.16m x 2.18m (3′ 10″ x 7′ 2″)
- Floating sink with vanity unit below.
- Back to wall dual flush WC.
- Tiled floor and splashback.
- Window.
Integral Garage: 5.98m x 5.92m (19′ 7″ x 19′ 5″)
- Motorised roller door.
- Work bench with stainless steel sink and drainer.
- Pedestrian door leading to side garden.
- Window.
- Beam vacuum system.
Rear Entrance:
- Composite entrance door with glazed panels to the side.
- Leading to rear hallway.
- Tiled floor.
- Oak staircase leading to games room above garage.
Rear Landing:
- Walk in closet.
Games Room: 5.98m x 5.98m (19′ 7″ x 19′ 7″)
Office/Snug: 3.48m x 4.18m (11′ 5″ x 13′ 9″)
- Front aspect room.
Lounge: 4.49m x 6.39m (14′ 9″ x 21′ 0″)
- Dual aspect.
Bedroom Four: 3.98m x 4.48m (13′ 1″ x 14′ 8″)
- Rear aspect double bedroom
Ground Floor Shower Room: 1.69m x 2.86m (5′ 7″ x 9′ 5″)
- Dual aspect shower room with walk in shower enclosure.
- Back to walk dual flush WC.
- Floating sink with vanity unit below.
- Tiled floor and part tiled walls.
Landing:
- Gallery style landing with views of countryside from picture frame window.
- Walk in hotpress.
- Recessed lighting.
Family Bathroom: 3.48m x 4.19m (11′ 5″ x 13′ 9″)
- Plumbing in place for bath, shower, sink and WC.
Master Bedroom: 5.09m x 5.77m (16′ 8″ x 18′ 11″)
- Dual aspect spacious bedroom.
Dressing Room: 2.32m x 5.10m (7′ 7″ x 16′ 9″)
En Suite: 1.98m x 5.10m (6′ 6″ x 16′ 9″)
- Plumbing in place for shower, wc and sink.
- Velux window.
Bedroom Two: 4.17m x 4.49m (13′ 8″ x 14′ 9″) max
- Dual aspect double bedroom.
En Suite: 2.29m x 2.88m (7′ 6″ x 9′ 5″)
- Floating sink with vanity unit below.
- Back to wall dual flush WC.
- Plumbed for shower.
- Tiled floor.
- Window.
Bedroom Three: 3.99m x 4.48m (13′ 1″ x 14′ 8″)
- Rear aspect double bedroom.
En Suite: 1.67m x 2.87m (5′ 6″ x 9′ 5″)
- Dual aspect.
- Floating sink with vanity unit below.
- Back to wall dual flush WC.
- Tiled floor.
- Plumbed for shower.
Outside:
- Sweeping driveway to front with parking at the rear.
- Wrap around gardens with styled patio area.
- Electrical socket.
- Water tap.
- Lighting.
- Front gardens sown in grass seed.
- Wiring installed for garden and driveway lights. Also wiring in place for electric gates at entrance.
Additional Information:
- Property extends to approximately 5000 sq feet.
- Heat recovery system with thermostatic controls in all rooms
- 150mm cavity filled with super silver beads
- Solid Bison flooring, with fibre in floor screed to retain heat
- Underfloor heating throughout home
- TV points in all rooms
- Flooring has not been laid throughout home
- Computer generated images to show sunroom and main bathroom
View more about this property click here
To view other properties click here
Joyce Clarke
2 West Street,
Portadown, BT62 3PD
028 3833 1111
