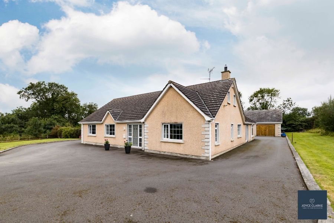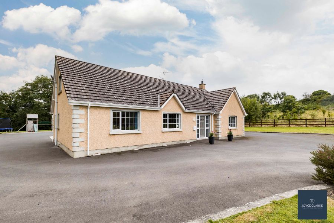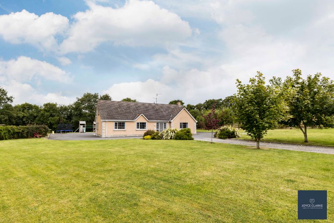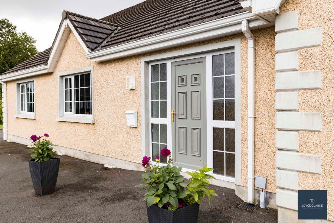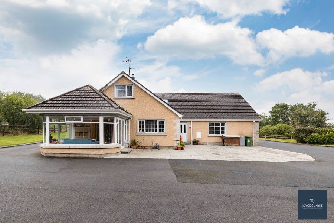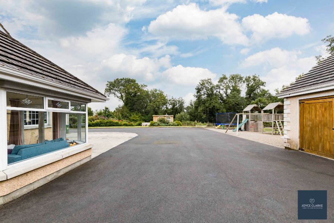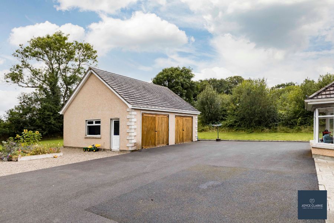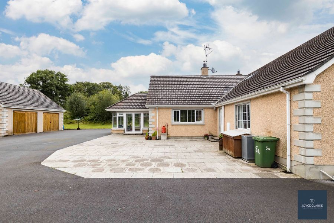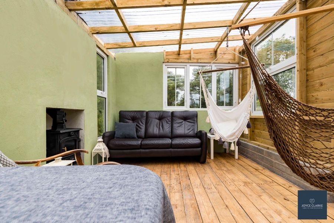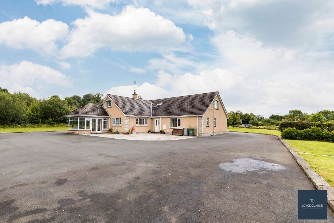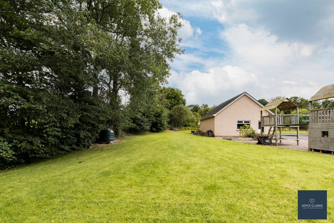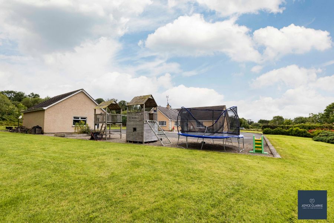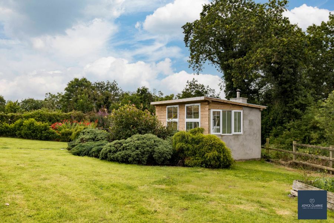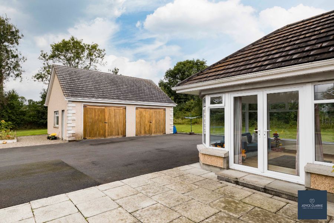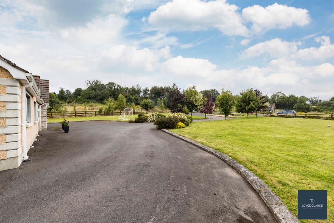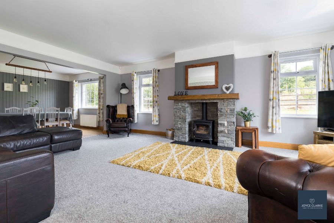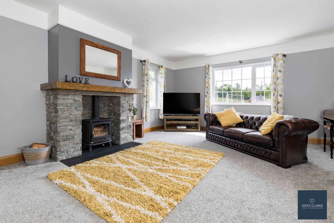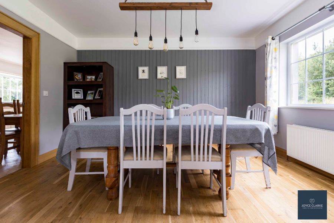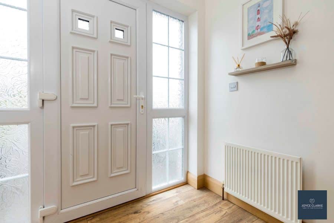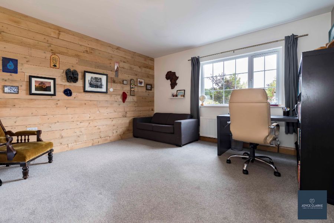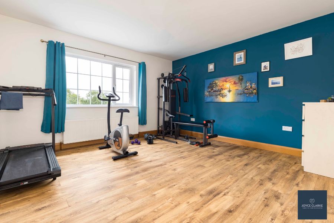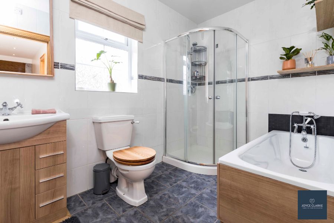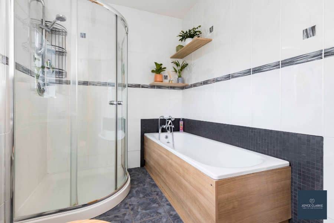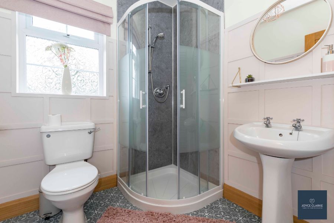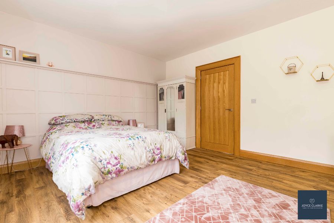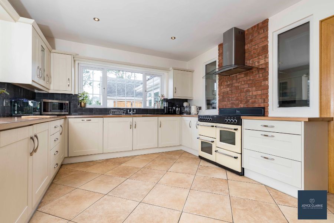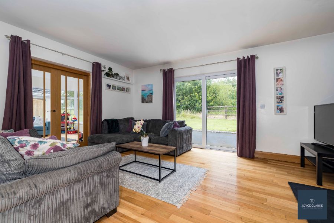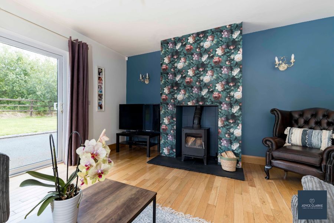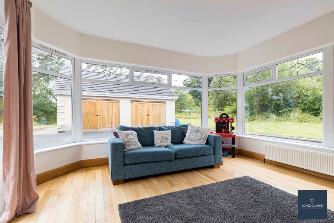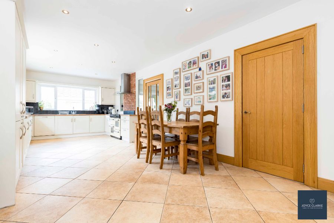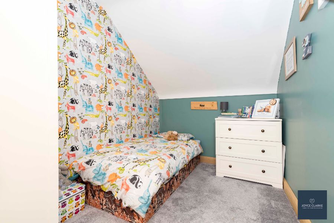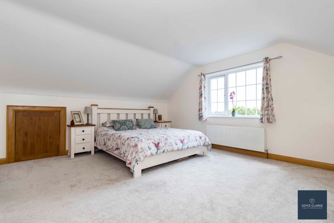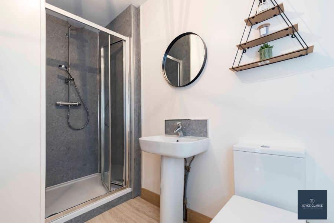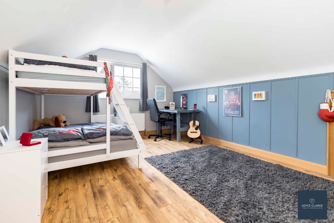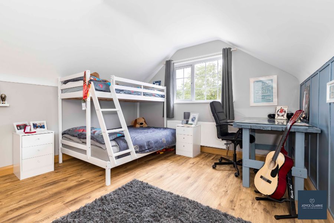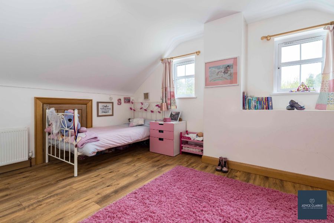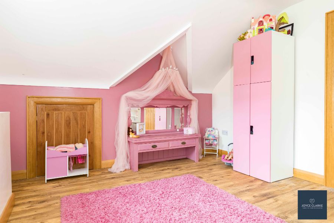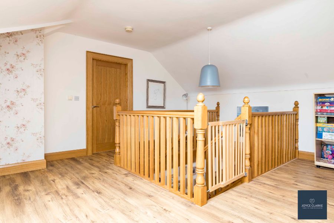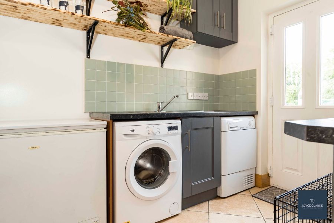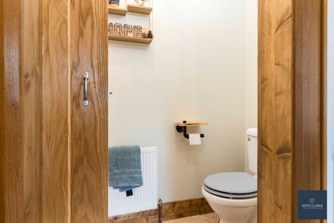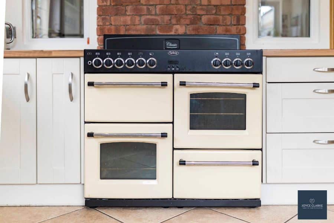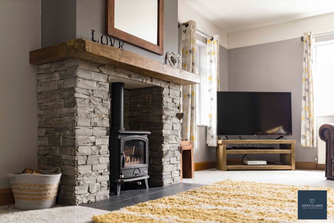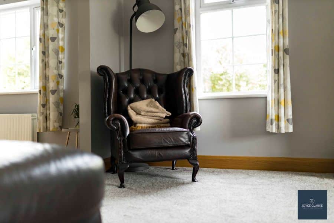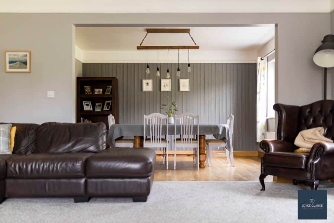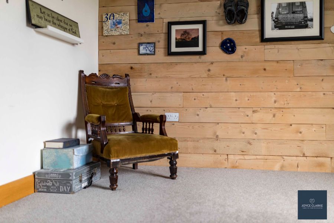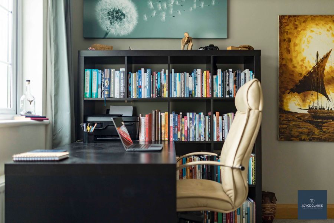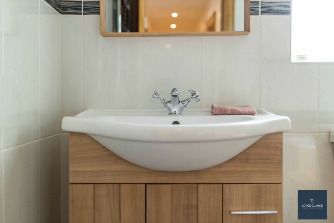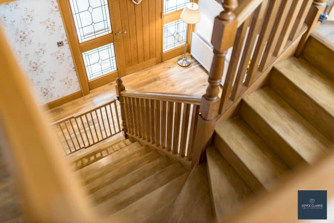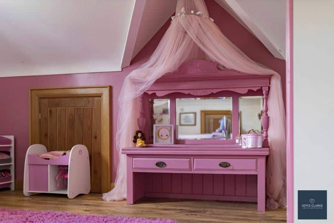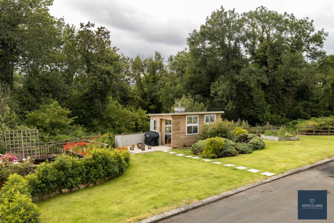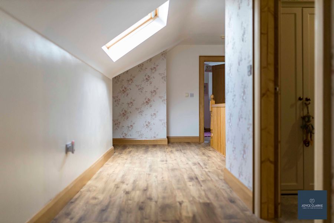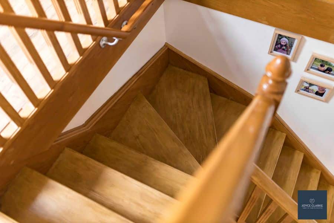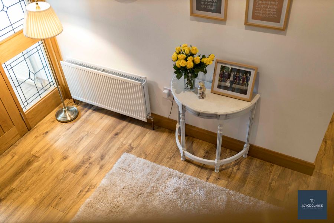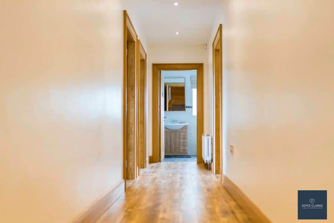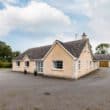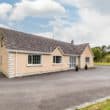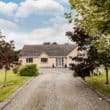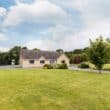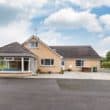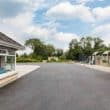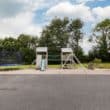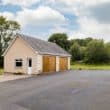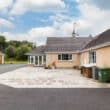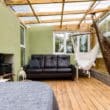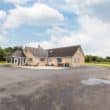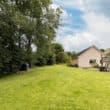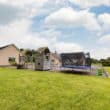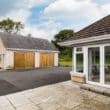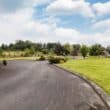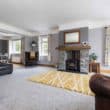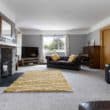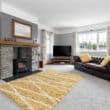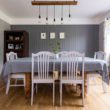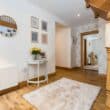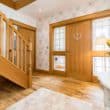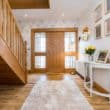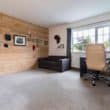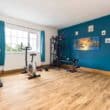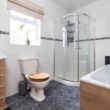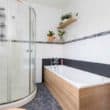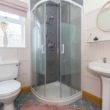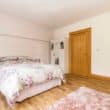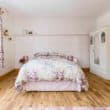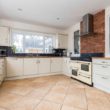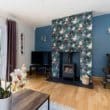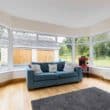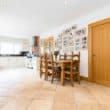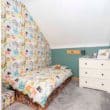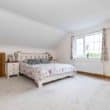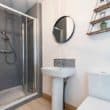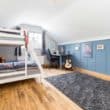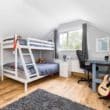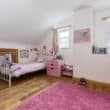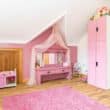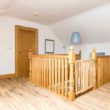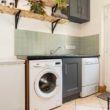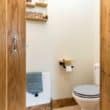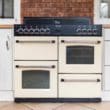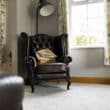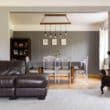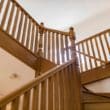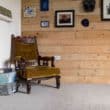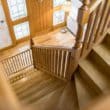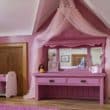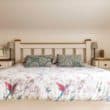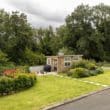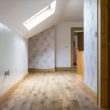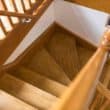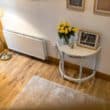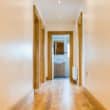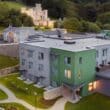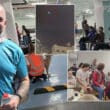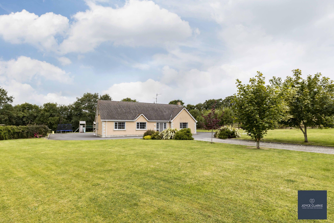
ADDRESS |
5A Old Church Lane, Aghalee, Antrim |
|---|---|
STYLE |
Detached House |
STATUS |
For sale |
PRICE |
Offers over £425,000 |
BEDROOMS |
6 |
BATHROOMS |
4 |
RECEPTIONS |
3 |
5a Old Church Lane Aghalee is an impressive six bedroom detached family home, ideally located just five minutes drive away from the M1 making travel to Belfast and beyond highly accessible.
It is set within a large, private garden and is approached with a winding tree lined driveway that wraps right around this beautiful property.
From the outside it is almost impossible to appreciate just how spacious this home is offering six double bedrooms two of which are en-suite. There are three generous reception rooms, two with feature fireplaces and multi fuel stoves.
The open plan kitchen dining is equally as impressive offering a comprehensive range of contemporary cream units with integrated appliances, and plenty of room for casual dining. There is a separate dining area for more formal occasions.
A utility room and downstairs WC complete the overall accommodation. The beauty of this property is that it lends itself to a flexible layout with three bedrooms and a family bathroom on the ground floor. Outside the gardens are quite something, and are laden with mature trees and shrubs.
A double detached garage offers excellent storage.
FEATURES:
- Detached family home set within large and private site
- Six double bedrooms
- Three spacious reception rooms
- Open plan kitchen dining with integrated appliances
- Utility room and downstairs WC
- Flexible living with three bedrooms and family bathroom on ground floor
- Double detached garage
- Timber built garden room with stove
- Beautiful private gardens laden with mature plants and trees
- Sought after location within easy reach of schools, shops and M1
Entrance:
- uPVC entrance door with glazed panels to the side leading to boot room
- Single panel radiator
- Ornate double doors leading to hallway
- Open under stair storage
Living room: 4.78m x 6.59m (15′ 8″ x 21′ 7″)
- Dual aspect
- Slate fireplace with reclaimed beam mantle and multi fuel stove set upon slate hearth
- Double panel radiator
Dining room: 3.28m x 4.17m (10′ 9″ x 13′ 8″)
- Feature wall panelling
- Double panel radiator
- Solid wood flooring
- Open to living room
Guest bedroom: 4.06m x 4.00m (13′ 4″ x 13′ 1″)
- Rear aspect double bedroom
- Feature wall panelling
- Laminate flooring
- Double panel radiator
Ensuite: 1.94m x 1.97m (6′ 4″ x 6′ 6″)
- Corner shower
- Pedestal style sink
- Heated towel rail
- Feature wall panelling
- Window
Bedroom two / office: 4.02m x 4.13m (13′ 2″ x 13′ 7″)
- Front aspect double bedroom
- Feature natural wood panelling to wall
- Double panel radiator
Bedroom three: 4.03m x 4.35m (13′ 3″ x 14′ 3″)
- Front aspect double bedroom
- Laminate flooring
- Double panel radiator
Kitchen / Dining: 3.66m x 8.48m (12′ 0″ x 27′ 10″)
- Comprehensive range of high and low level cream units with coordinating wood effect counter top
- Integrated Bosch dishwasher, fridge freezer
- One and a half bowl stainless steel sink and drainer
- Space for range style cooker with stainless steel extractor over
- Tiled floor and slate tile splashback
- Vertical wall mounted radiator
- Double panel radiator
- Larder cupboard
Utility room: 2.28m x 3.20m (7′ 6″ x 10′ 6″)
- Range of grey high and low level units to include full height larder style storage
Lounge: 4.25m x 5.08m (13′ 11″ x 16′ 8″)
- Dual aspect lounge
- Solid wood flooring
- Multi fuel stove set upon slate hearth
- Double panel radiator
- Sliding glass door to garden
- Leading to sunroom
Sunroom: 4.24m x 4.24m (13′ 11″ x 13′ 11″)
- Double panel radiator
- Solid wood flooring
- French doors to garden
Downstairs WC: 0.91m x 2.30m (3′ 0″ x 7′ 7″)
- Sliding door
- Sink
- WC
Landing:
- Oak staircase with gallery landing
Master suite: 4.34m x 4.95m (14′ 3″ x 16′ 3″)
- Side aspect double bedroom
- Double panel radiator
- Dual access into eaves for storage
Ensuite: 1.89m x 3.23m (6′ 2″ x 10′ 7″)
- Walk in shower enclosure
- Pedestal style sink
- Back to wall dual flush WC
- Heated towel rail
- Tiled floor and splashback
Bedroom five: 4.19m x 5.09m (13′ 9″ x 16′ 8″)
- Side aspect double bedroom
- Dual access to eaves
- Laminate flooring
- Double panel radiator
Bedroom six: 3.55m x 4.67m (11′ 8″ x 15′ 4″)
- Rear aspect double bedroom
- Laminate flooring
- Double panel radiator
- Dual storage into the eaves
Bedroom seven / potential shower room 2.15m x 3.21m (7′ 1″ x 10′ 6″)
- Double panel radiator
- This room has full plumbing in place for shower room with WC and sink.
Garage: 8.82m x 7.27m (28′ 11″ x 23′ 10″)
- Clear span garage with double wooden doors to front and pedestrian door and window to side
Outside space:
- Sweeping tree lined driveway leading to property
- Large gardens to the front and rear laid in lawn with mature planting
- Paved patio ideal for entertaining
- Outdoor room 2.94m x 4.64m (9′ 8″ x 15′ 3″)
- Triple aspect timber built room with Perspex roof.
- Multi fuel stove
View more about this property click here
To view other properties click here
Joyce Clarke
2 West Street,
Portadown, BT62 3PD
028 3833 1111
