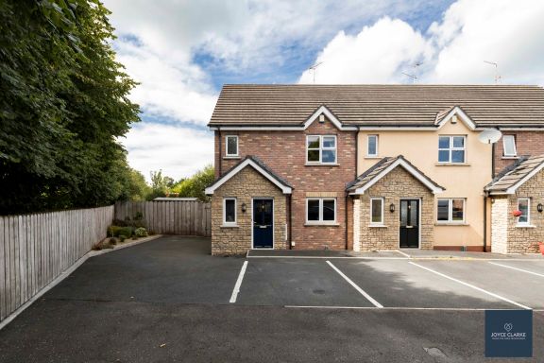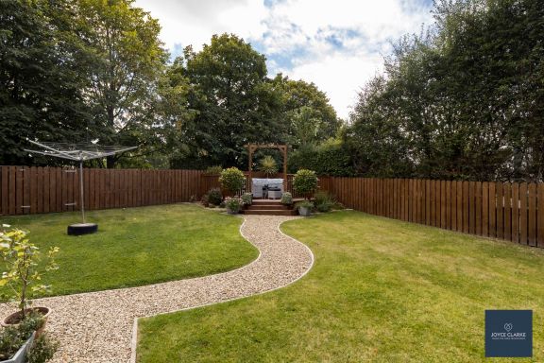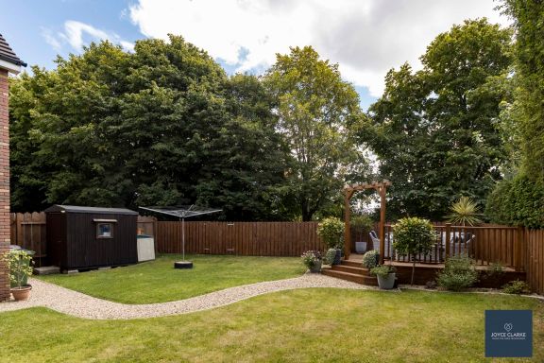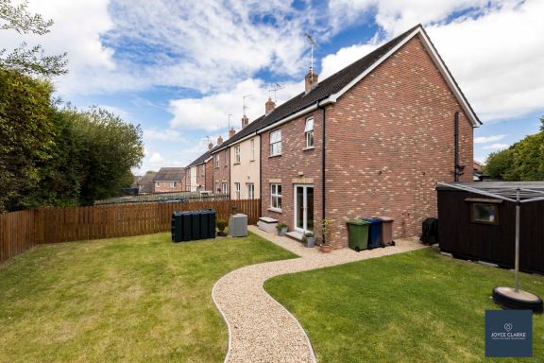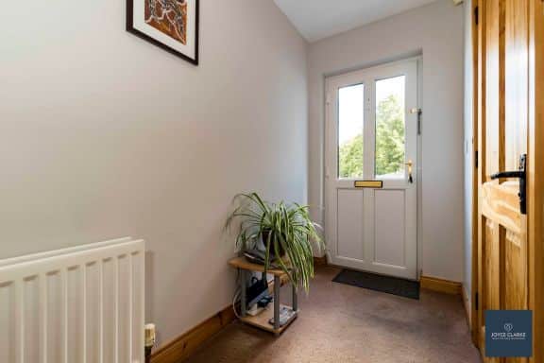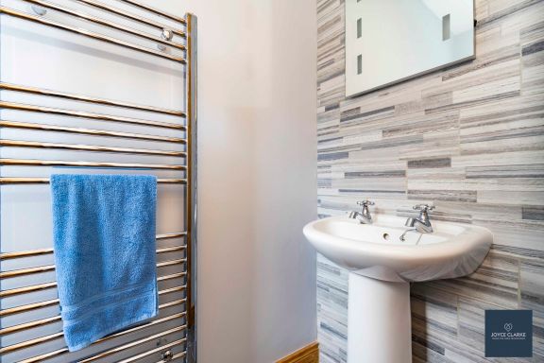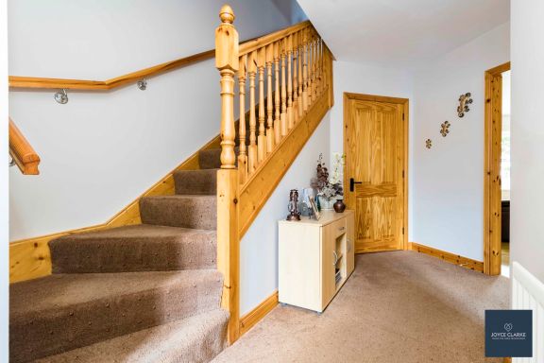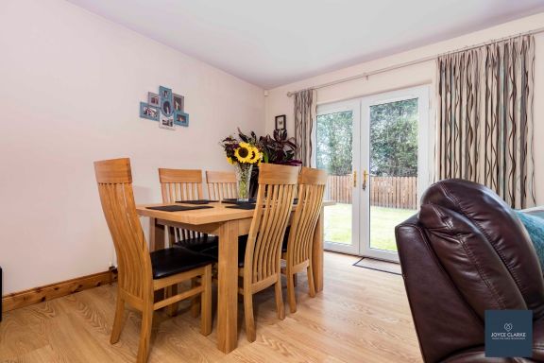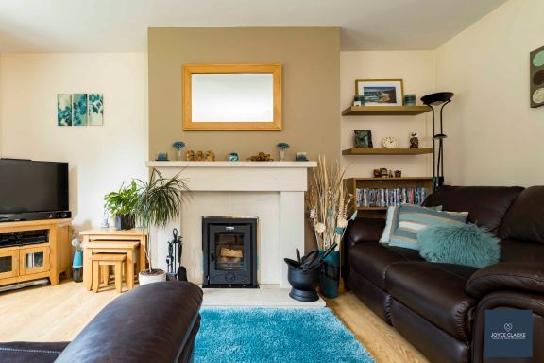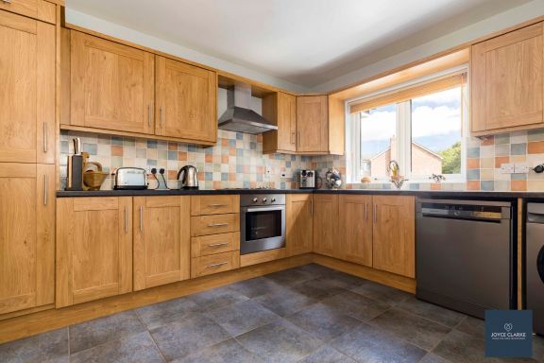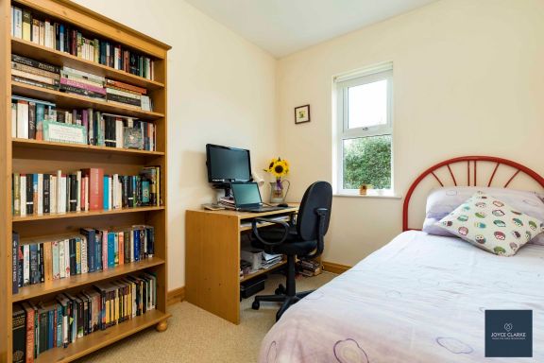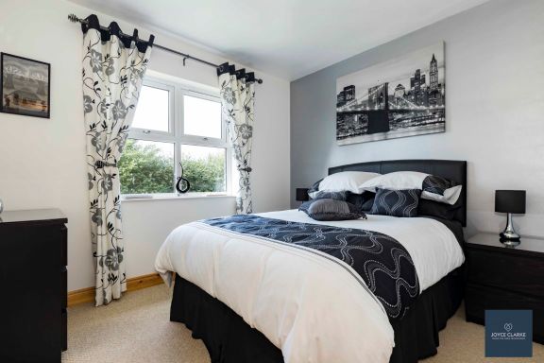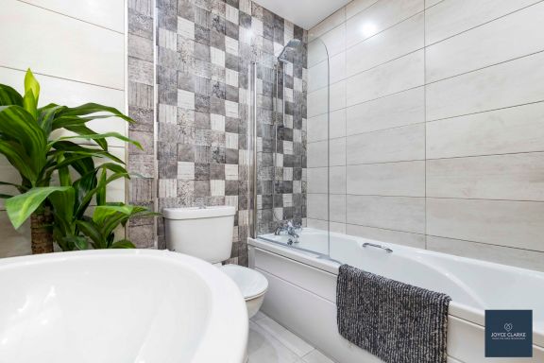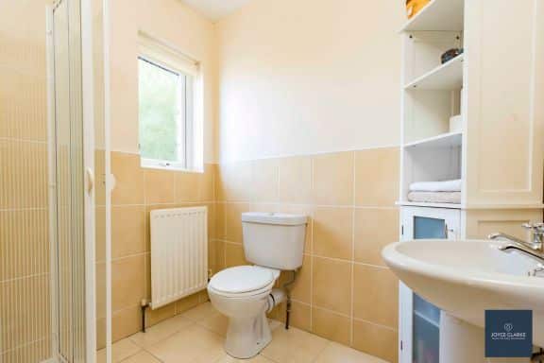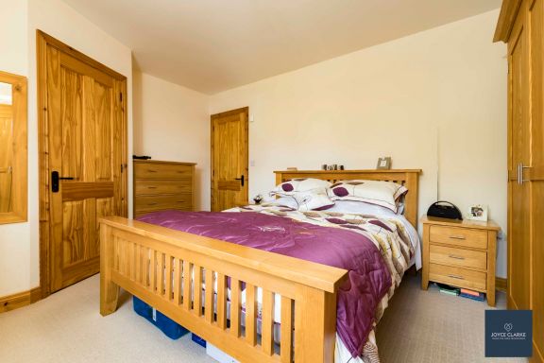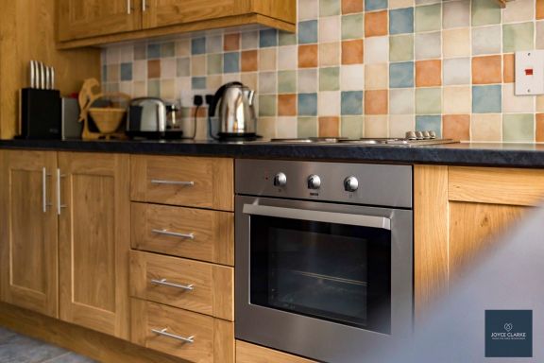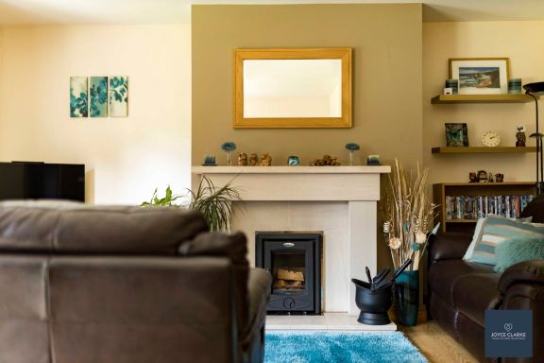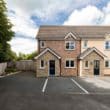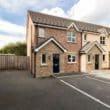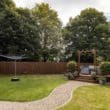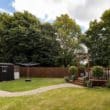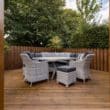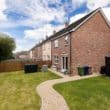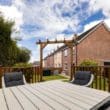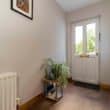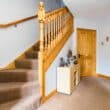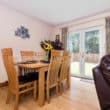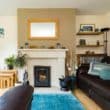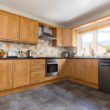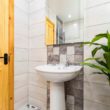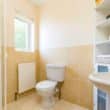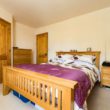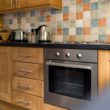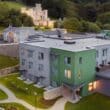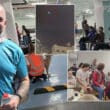
ADDRESS |
60 Birchwood Grange, Portadown |
|---|---|
STYLE |
Townhouse |
STATUS |
For sale |
PRICE |
Offers around £145,000 |
BEDROOMS |
3 |
BATHROOMS |
3 |
RECEPTIONS |
1 |
HEATING |
Oil |
We anticipate good interest in 60 Birchwood Grange, Portadown as it has a fantastic garden to the rear which simply must be seen to fully appreciate!
Ideally located in the Birches area, this spacious end townhouse has so much to offer first time buyers with three bedrooms (one with en suite and one with built in storage), kitchen with integrated appliances, bright and welcoming lounge open plan to dining, in addition to modern bathroom suite and downstairs WC.
There is off street parking to the side in addition to two parking spaces at the front of the property. For those who need to travel, the M1 link is just a stones throw away making Belfast and the West easily accessible. Local shops are just a couple of minutes away by car.
We recommend setting up your viewing without delay!
Features:
- Spacious end townhouse in a highly convenient location
- Three Bedrooms
- Spacious Living/Dining area With Feature Fireplace
- Downstairs WC
- Modern family bathroom suite
- Kitchen with integrated appliances
- Large fully enclosed garden with raised decking area
- Tarmac Driveway to the front and side
- Oil Fired Central Heating
- Conveniently located close to schools, shops and M1 Motorway links.
Entrance hall:
- uPVC door with glass panels leading to hallway
- Double Panel Radiator
- Under stairs storage
- Telephone Point
Kitchen: 3.67m x 3.10m (12′ 0″ x 10′ 2″)
- Front Aspect. Range of high and low level kitchen units
- Stainless steel sink and drainer
- Space for washing machine and dishwasher
- Integrated appliances to include fridge freezer, electric oven and four ring hob with extractor hood over.
- Double panel radiator
Living / dining : 5.57m x 3.25m (4.78m) (18′ 3″ x 10′ 8″)
- Rear Aspect
- Bright and spacious living area open plan to dining
- Laminate Flooring
- Feature Fireplace with Stanley Multi fuel stove, granite surround and tiled hearth
- TV, phone and Electrical Points
- Two double panel radiator
- Double doors leading to garden
Downstairs WC: 2.09m x 0.89m (6′ 10″ x 2′ 11″)
- Pedestal style sink
- Dual flush WC
- Heated Towel Rail
- Tiled Flooring
- Window
Landing:
- Access to partially floored roofspace with light and loft ladder
- Hotpress
Master bedroom: 4.44m x 3.54m (14′ 7″ x 11′ 7″)
- Front Aspect Double Bedroom
- Single Panel Radiator
- Electrical Points
Ensuite: 2.00m x 1.86m (6′ 7″ x 6′ 1″)
- Tiled shower enclosure with mains fed shower
- Dual flush WC
- Wash hand basin with stand
- Tiled flooring and splashback
- Single panel radiator
- Extractor fan
- Window giving natural light
Bedroom two: 2.67m x 3.10m (8′ 9″ x 10′ 2″)
- Rear Aspect Double Room
- Single Panel Radiator
- Electrical Points
Bedroom three: 2.73m x 2.37m (8′ 11″ x 7′ 9″)
- Rear Aspect Single Bedroom
- Single Panel Radiator
- Built In Storage
- Electrical Points
Bathroom: 2.03m x 2.01m (6′ 8″ x 6′ 7″)
- Modern suite comprising of moulded bath with shower attachment over
- Wash Hand Basin with Pedestal
- Heated Towel Rail
- Fully tiled suite
- Extractor Fan
Outside space:
- Superb fully enclosed rear garden laid in lawn
- Attractive stoned path leading to a large, raised decking area ideal for entertaining
- Room to build a garden room or extend property given size of garden (subject to relevant approvals)
- Steps at double doors
- Outside light
- Front and side driveway providing ample parking
- Side garden
View more about this property click here
To view other properties click here
Joyce Clarke
2 West Street,
Portadown, BT62 3PD
028 3833 1111
