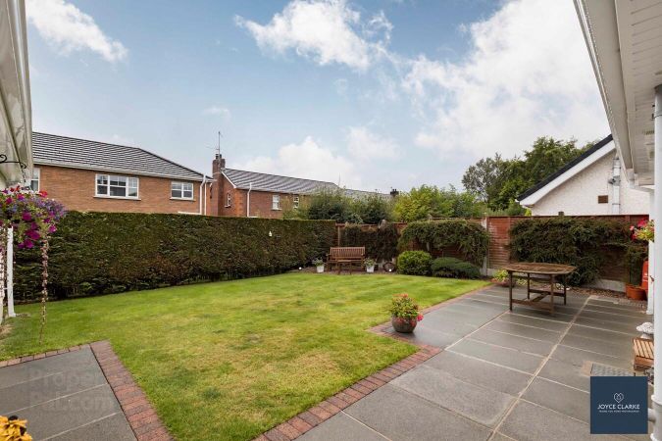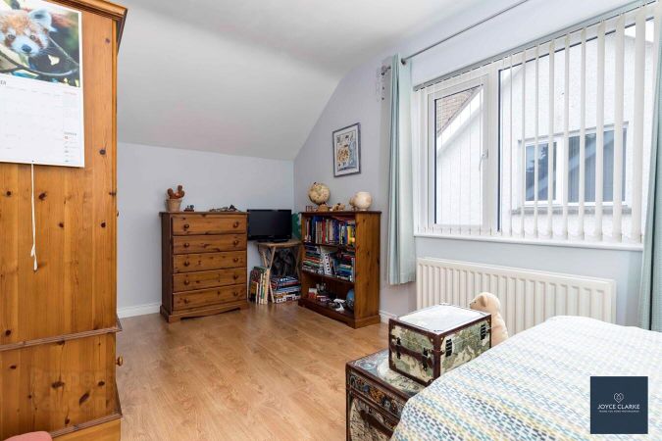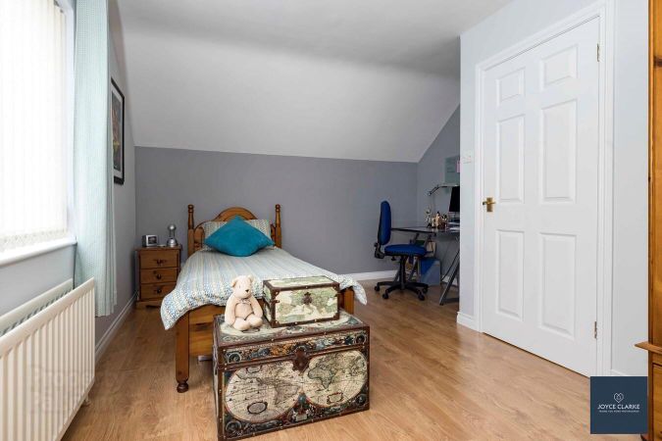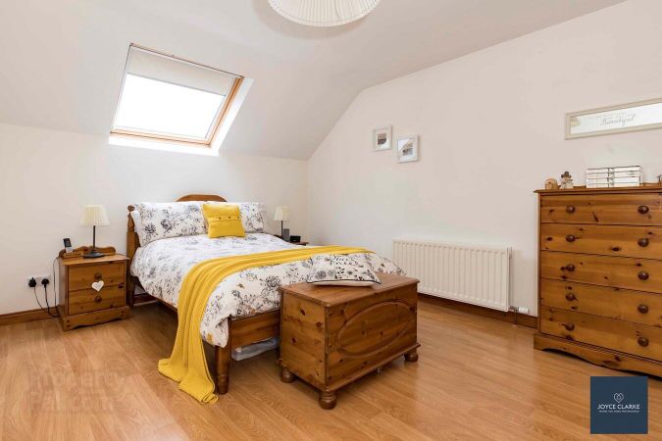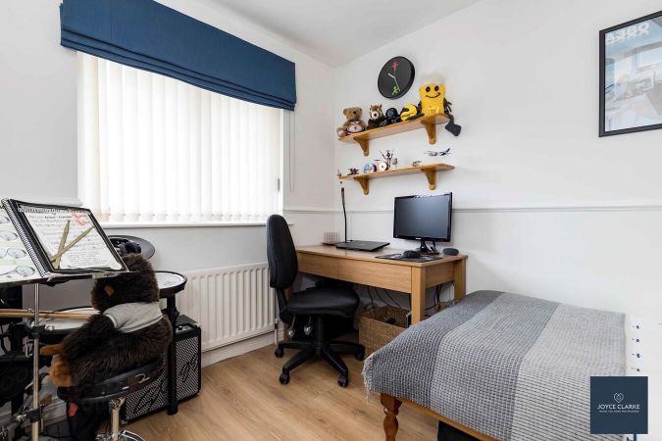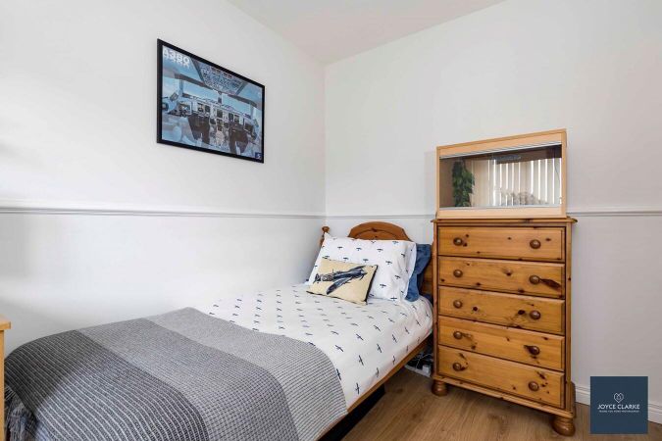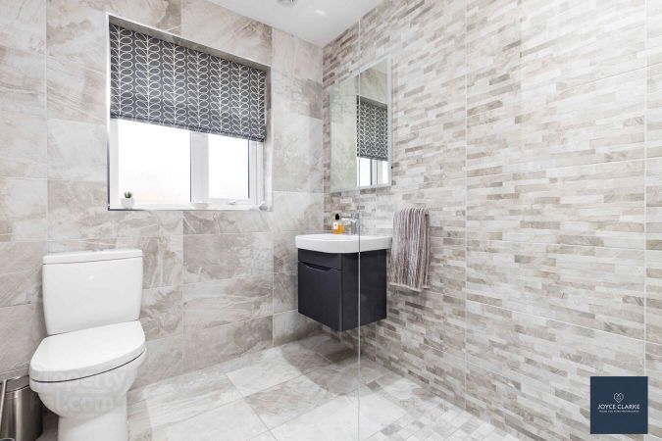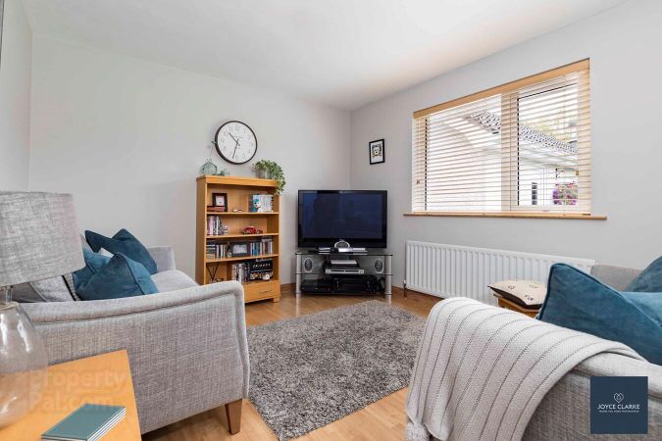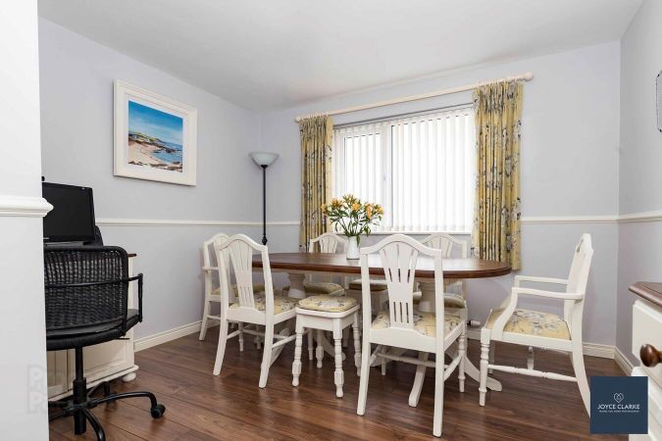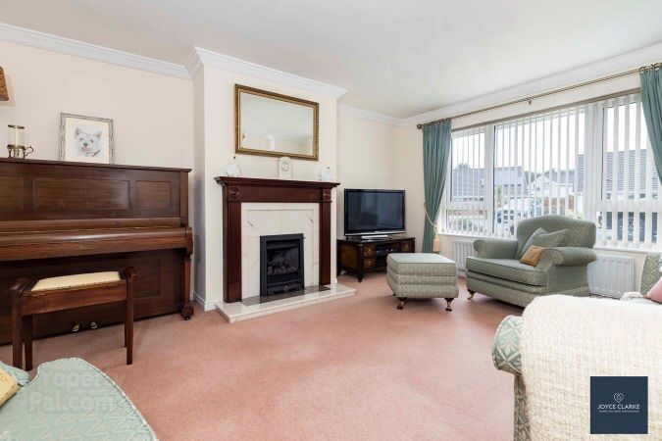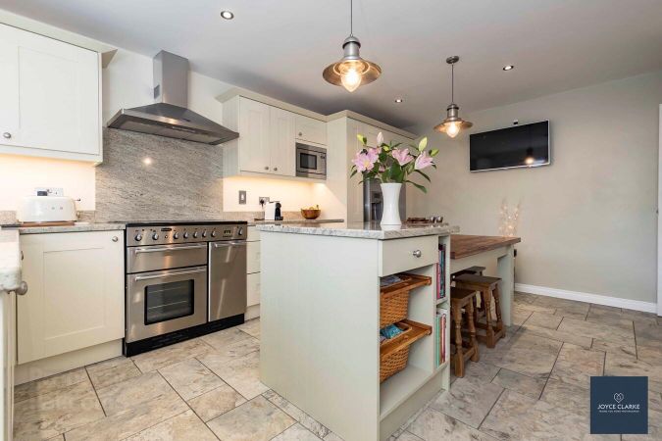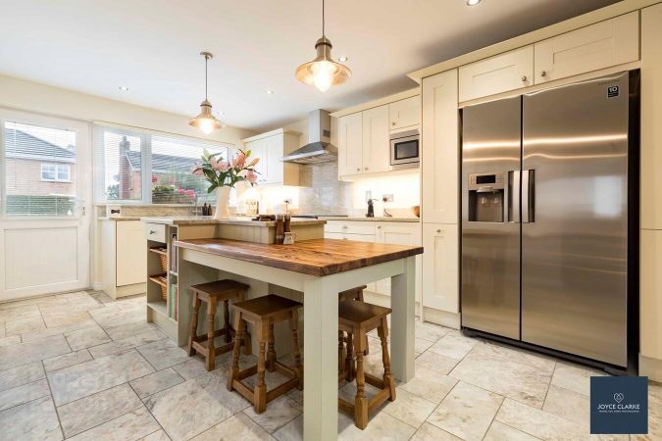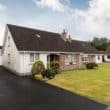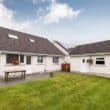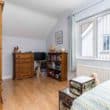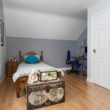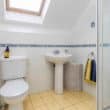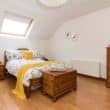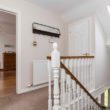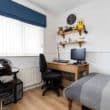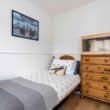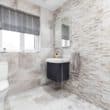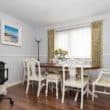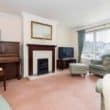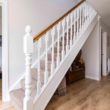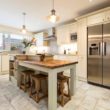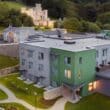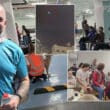
ADDRESS |
65 Oak Grange, Waringstown |
|---|---|
STYLE |
Detached House |
STATUS |
For sale |
PRICE |
Offers around £230,000 |
BEDROOMS |
4 |
BATHROOMS |
2 |
RECEPTIONS |
2 |
Additional Information:
65 Oak Grange is well positioned within a quiet cul de sac, and just a few minutes walk from the heart of Waringstown Village. It is beautifully presented and offers flexible accommodation to suit every family.
The recently fitted kitchen is simply stunning, and features cream units with granite work surfaces and coordinating island with seating. The ground floor shower room is also quite the show stopper with rimless walk in shower enclosure and floating sink vanity unit, complimented by stylish tiling.
Relax in your choice of large lounge with fireplace or cosy snug to the rear of this beautifully presented home. There can be up to four bedrooms, the master having super built in storage closets. There is an additional shower room on the first floor.
Enjoy sunny days in the fully enclosed garden complete with paved patio area. The detached garage benefits from a utility area, and parking is available on the spacious tarmac driveway to the side. Viewing appointments through the Joyce Clarke Sales Office.
Features:
- Beautifully presented detached bungalow in a popular location
- Stunning fitted kitchen with granite work surfaces and coordinating island
- Fully tiled modern shower room to ground floor
- Spacious living room with feature fireplace and gas fire
- Flexible accommodation offering 3 or 4 bedrooms
- Cosy snug to rear
- Excellent storage throughout home
- Detached garage with utility area
- Chain free
- uPVC double glazed windows and doors
Entrance Hall:
- Composite part glazed entrance door with ornate glazed side panel, leading to hallway.
- Open under stair.
- Double hotpress.
Lounge: 3.97m x 4.96m (13′ 0″ x 16′ 3″)
- Feature fire place with gas fire, tiled hearth and surround.
- Double panel radiator.
Kitchen/Dining: 4.95m x 3.26m (16′ 3″ x 10′ 8″)
- Stunning recently fitted cream kitchen high and low level units with soft close drawers.
- Granite work surface and splashback with moulded one and a half bowl sink and drainer.
- Co-ordinating island with storage and seating.
- Eye level NEFF microwave.
- Space for American style fridge freezer and range style oven.
- Stainless steel extractor.
- Double panel radiator.
- Recessed lighting .
- Tiled flooring.
- Part glazed UPVC door to rear.
Snug: 3.56m x 3.28m (11′ 8″ x 10′ 9″)
- Rear aspect.
- Single panel radiator.
- Laminate flooring.
Dining Room/Bedroom Three: 3.28m x 2.56m (10′ 9″ x 8′ 5″)
- Side aspect room.
- Laminate flooring.
- Single panel radiator.
Bedroom Four: 3.29m x 2.66m (10′ 10″ x 8′ 9″)
- Front aspect bedroom.
- Single panel radiator.
- Laminate flooring.
Shower Room: 2.19m x 1.85m (7′ 2″ x 6′ 1″)
- Wet room comprising of rimless walk in shower enclosure, dual waterfall shower attachments.
- Floating sink with vanity unit below.
- Back to wall dual flush WC.
- Fully tiled suite.
- Wall mounted heated towel rail.
- Window.
- Extractor.
- Recessed lighting.
Upstairs Landing:
- Cloakroom cupboard.
- Single panel radiator.
Bedroom Two: 5.23m x 3.57m (17′ 2″ x 11′ 9″)
- Side aspect double bedroom.
- Double panel radiator.
- Laminate flooring
Master Bedroom: 4.40m x 3.96m (14′ 5″ x 13′ 0″)
- Double bedroom.
- Extensive built in storage wardrobes with access to eaves.
- Double panel radiator.
- Velux style window.
- Laminate flooring.
Shower Room: 1.85m x 1.86m (6′ 1″ x 6′ 1″)
- Corner shower enclosure with Aquastream shower.
- Recessed lighting.
- Pedestal style sink.
- WC.
- Fully tiled suite.
- Velux window.
- Single panel radiator.
Garage: 5.70m x 3.57m (18′ 8″ x 11′ 9″)
- Utility area.
- Stainless steel sink and drainer.
- Space for washing machine and tumble dryer.
- Up and over door.
- Side window and pedestrian door.
Outside:
- Paved patio area. Garden laid in lawn. Mature plants. Dual side access gates. Outside tap Tarmac driveway.
View more about this property click here
To view other properties click here
Joyce Clarke
2 West Street,
Portadown, BT62 3PD
028 3833 1111
