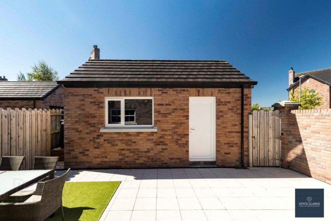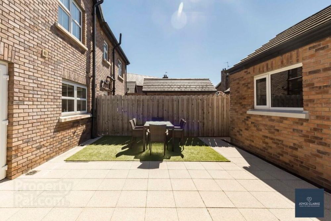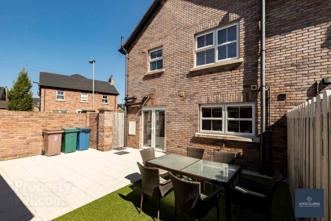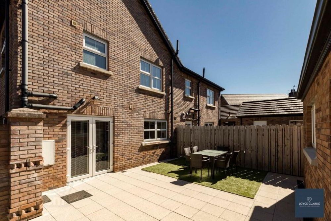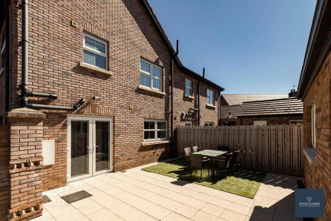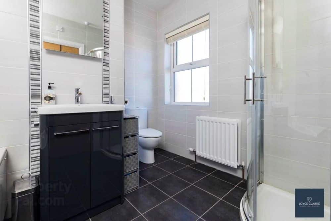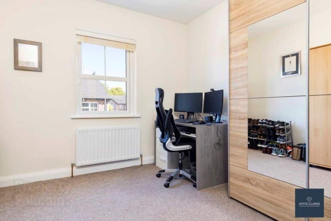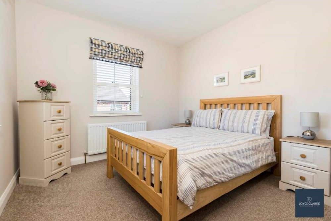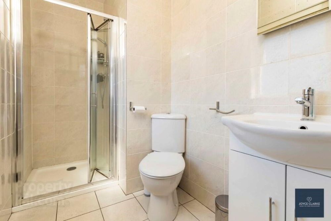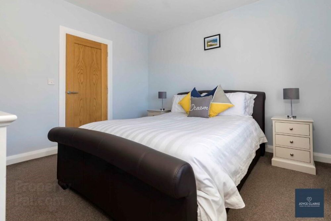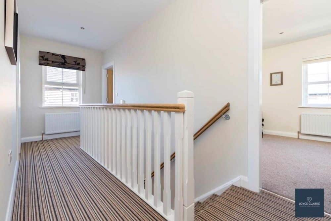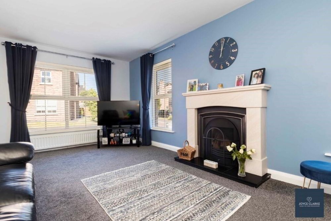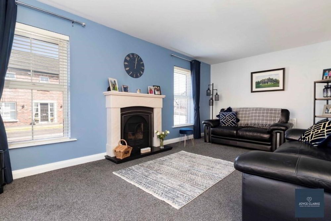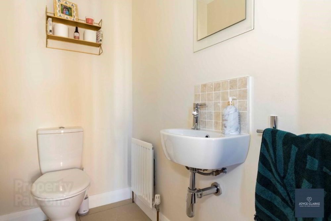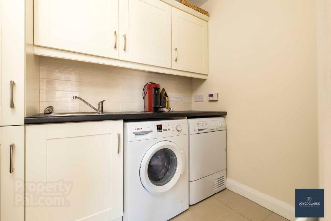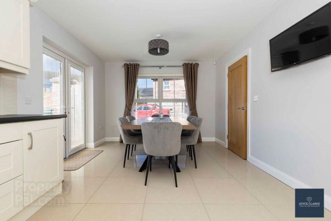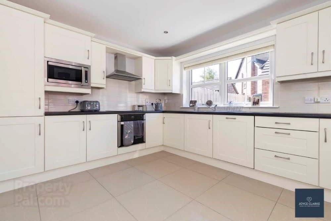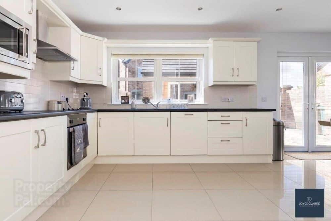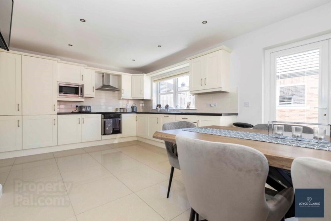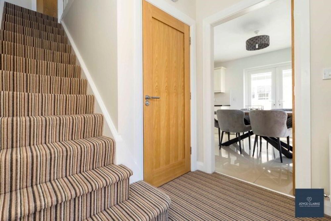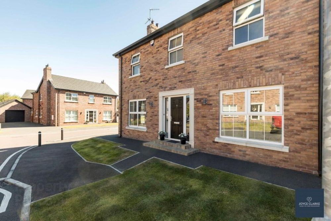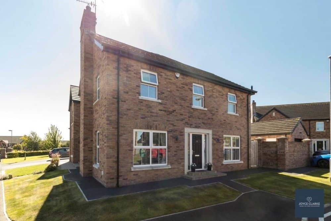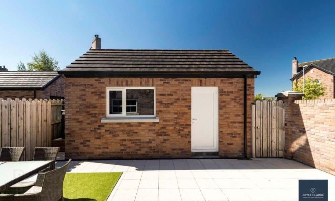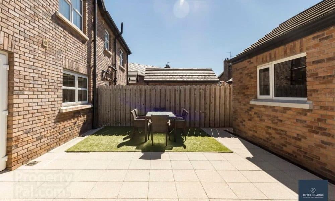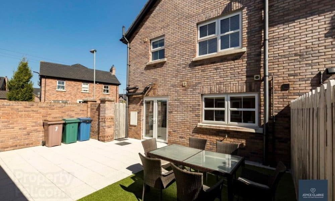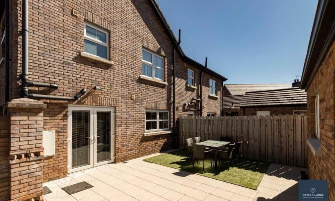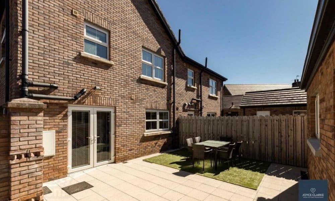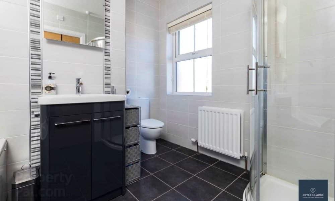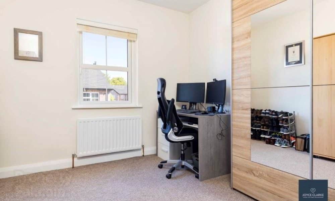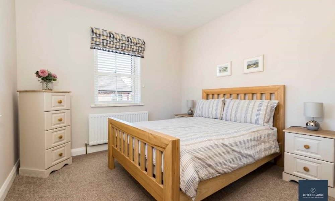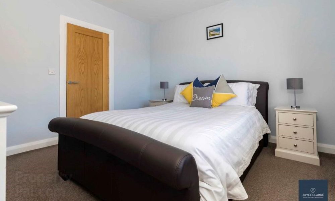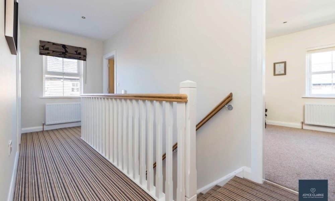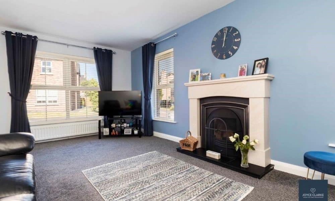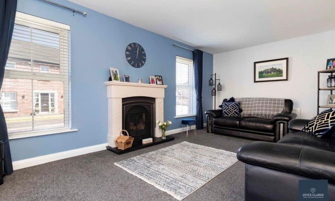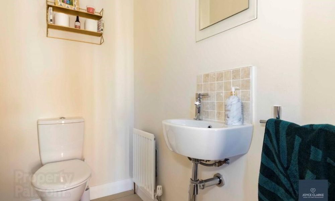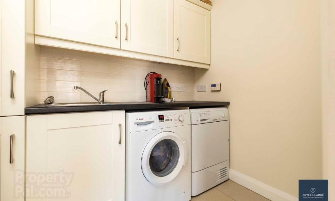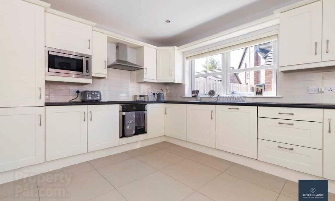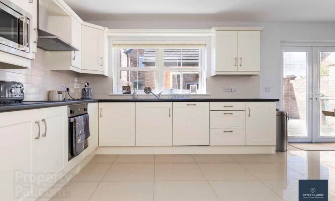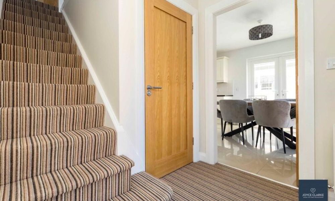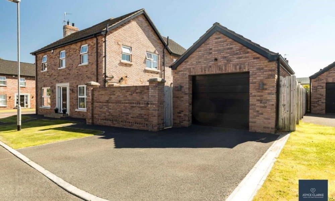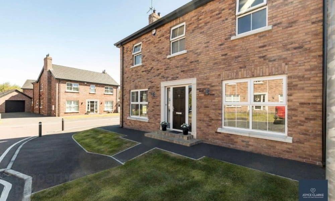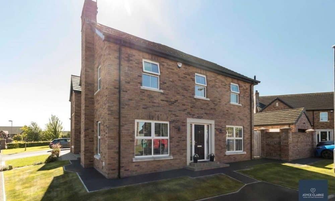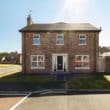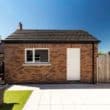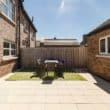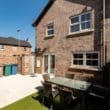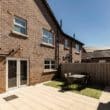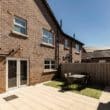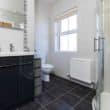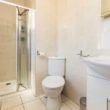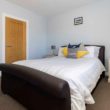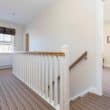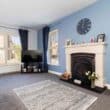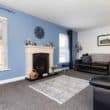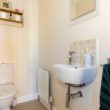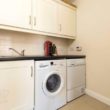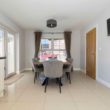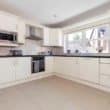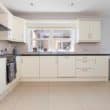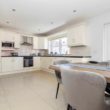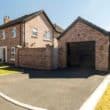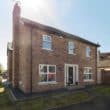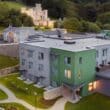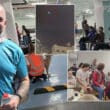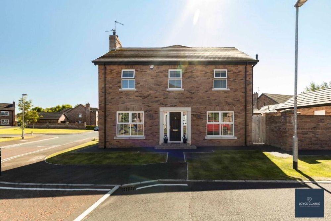
| ADDRESS | 7 Cherryhill, Waringstown |
|---|---|
| STYLE | Semi-detached House |
| STATUS | For sale |
| PRICE | Offers around £195,000 |
| BEDROOMS | 3 |
| BATHROOMS | 3 |
| RECEPTIONS | 1 |
| EPC |
Additional Information
7 Cherryhill is situated on a prime spot within one of the most sought after developments in the popular village of Waringstown. This beautifully presented semi detached home is surprisingly spacious offering three double bedrooms (master en-suite). This attractive red brick home has a detached garage, and was built by award winning Arona Developments. From the moment you step inside you will notice the abundance of natural light which flows through this home. The generously proportioned kitchen dining has a super range of high and low level cream fitted units and comes with an array of integrated appliances. French doors lead out onto the patio making this the perfect spot to enjoy your morning coffee. Relax in comfort in the dual aspect living room which has a feature fireplace and open fire. A utility room and downstairs WC complete the ground floor. The family bathroom has a modern four piece suite. To the rear the garden is low maintenance with attractive paving and artificial grass.
Entrance:
- Composite front door with glazed side panels.
- Leading to hallway.
- Double panel radiator.
Living Room: 3.47m x 6.33m (11′ 5″ x 20′ 9″)
- Dual aspect living room.
- Feature fireplace with cast iron surround and tiled hearth.
- Thermostat.
- Double panel radiator x 2.
Kitchen Dining: 3.84m x 6.32m (12′ 7″ x 20′ 9″)
- Extensive range of high and low level cream kitchen units with integrated appliances to include oven,
- four ring ceramic hob with stainless steel extractor over,
- dishwasher,
- fridge freezer,
- 1 1/2 bowl stainless steel sink and drainer.
- Double panel radiator x 2.
- Tiled floor and splashback.
- Recessed lighting.
- French doors leading to garden.
Utility Room: 1.66m x 2.38m (5′ 5″ x 7′ 10″)
- Range of high and low level units.
- Stainless steel sink and drainer.
- Space for washing machine and tumble drier.
- Double panel radiator.
- Tiled floor and splashback.
Downstairs WC: 1.15m x 1.84m (3′ 9″ x 6′ 0″)
- Floating sink.
- Back to wall dual flush WC.
- Tiled floor and splashback.
- Extractor.
Landing:
- Hotpress.
- Access to roofspace.
- Double panel radiator.
- Recessed lighting.
Bathroom: 2.56m x 2.65m (8′ 5″ x 8′ 8″)
- Four piece suite comprising of moulded bath,
- corner shower cubicle,
- sink with vanity unit and back to wall dual flush WC.
- Recessed lighting.
- Double panel radiator.
- Fully tiled.
Master Bedroom: 3.53m x 3.63m (11′ 7″ x 11′ 11″)
- Rear aspect double bedroom.
- Double panel radiator.
- Recessed lighting.
En Suite: 1.45m x 2.64m (4′ 9″ x 8′ 8″)
- Fully tiled suite comprising of walk in shower enclosure,
- sink with vanity unit,
- back to wall dual flush WC.
- Double panel radiator.
- Recessed lighting.
- Window.
Bedroom Two: 3.11m x 3.47m (10′ 2″ x 11′ 5″)
- Side aspect double bedroom.
- Double panel radiator.
- Recessed lighting.
Bedroom Three: 3.10m x 3.47m (10′ 2″ x 11′ 5″)
- Front aspect double bedroom.
- Double panel radiator.
- Recessed lighting.
Garage: 3.46m x 5.33m (11′ 4″ x 17′ 6″)
- Electric roller door.
- Boiler.
- Pressurised water system.
- Window.
- Pedestrian door.
Outside:
- Fully enclosed rear garden with access gate to driveway.
- Attractive paving.
- Low maintenance artificial grass.
- Water tap.
- Side by side driveway laid in tarmac.
View more about this property click here
To view other properties click here
Joyce Clarke
2 West Street,
Portadown, BT62 3PD
028 3833 1111
