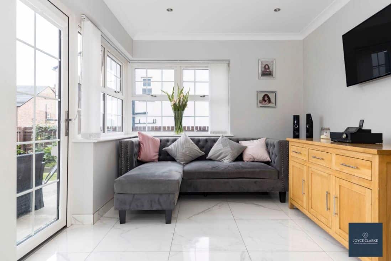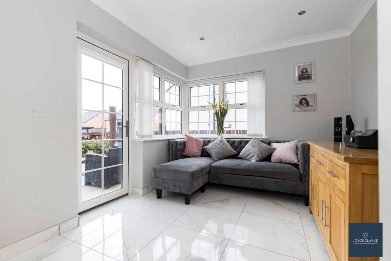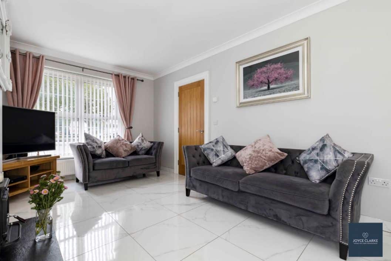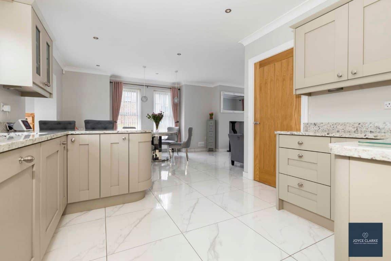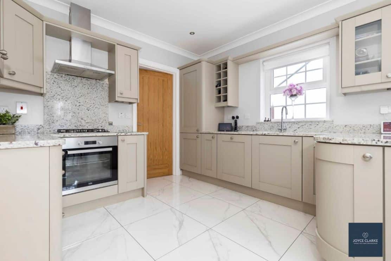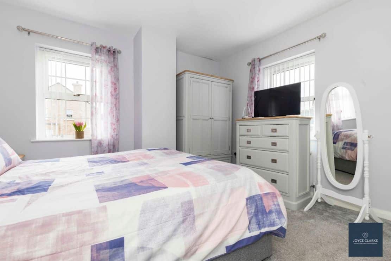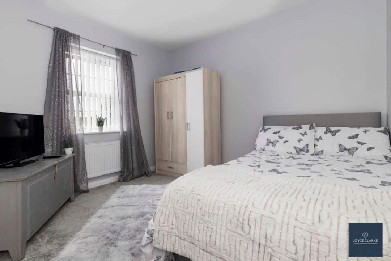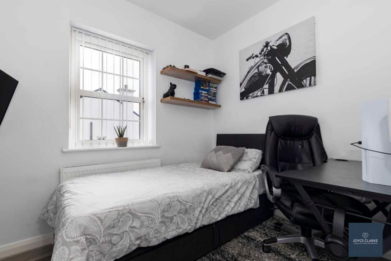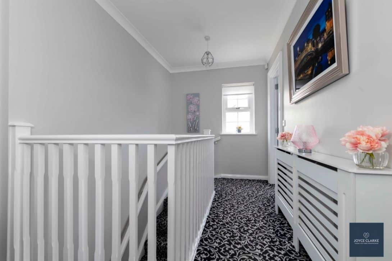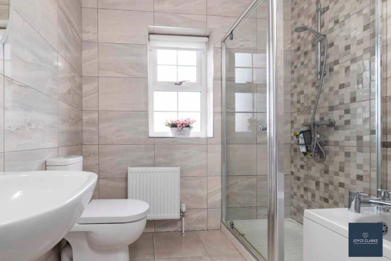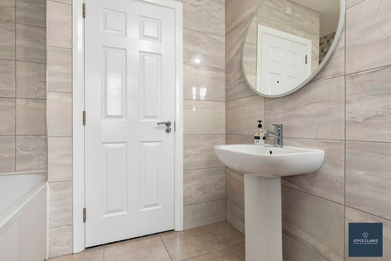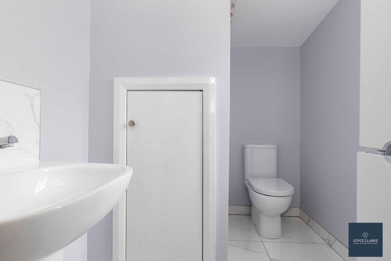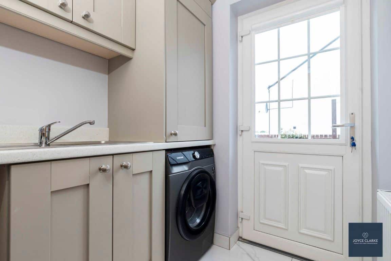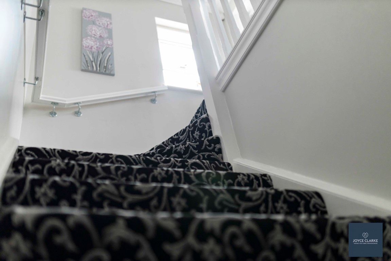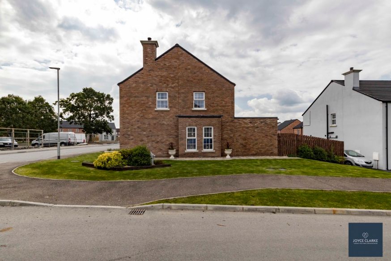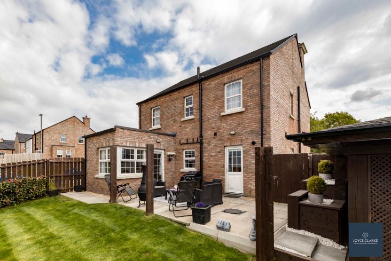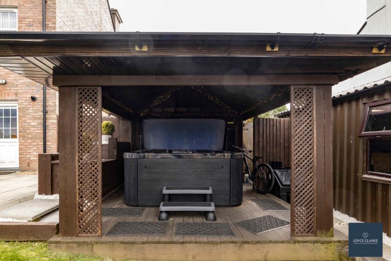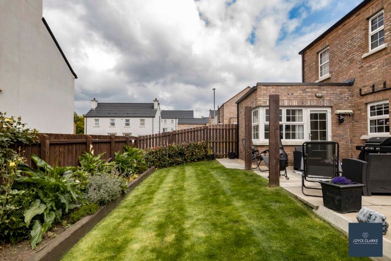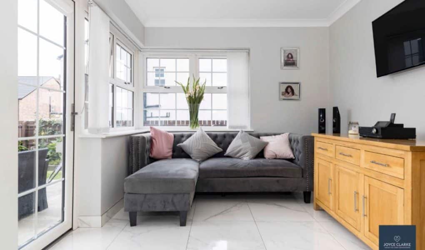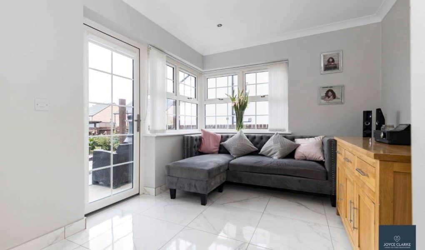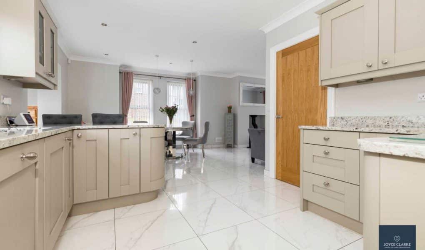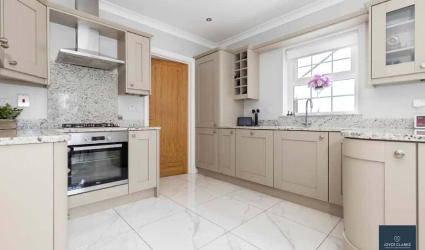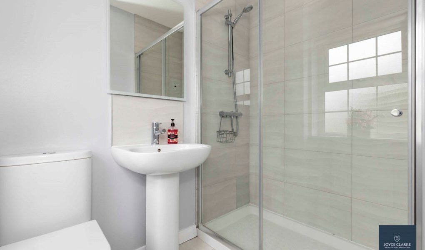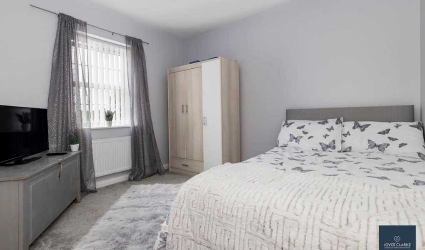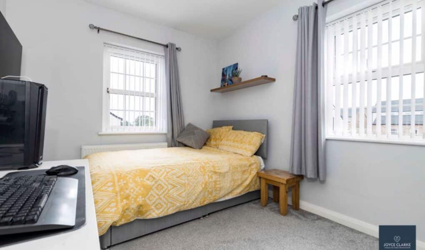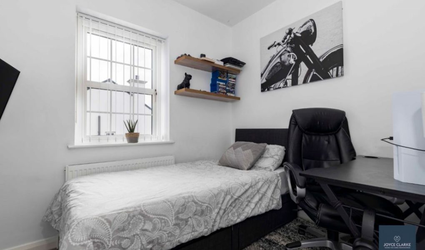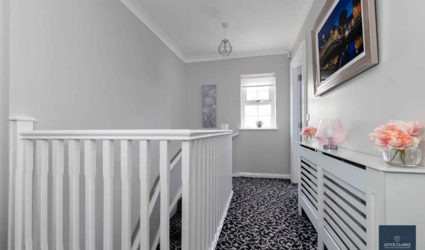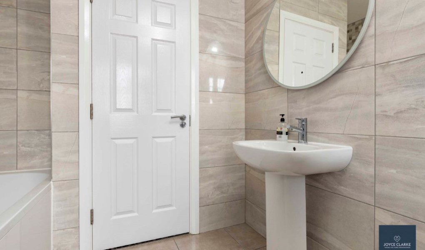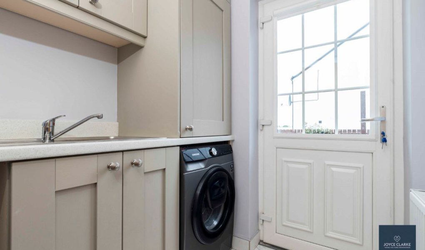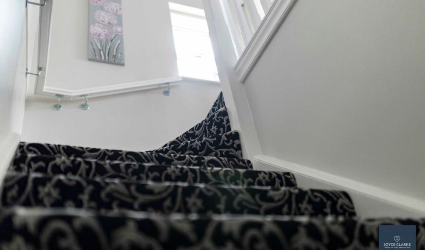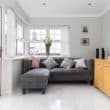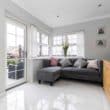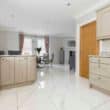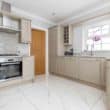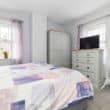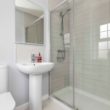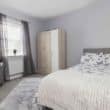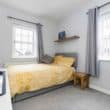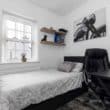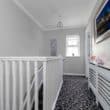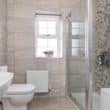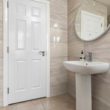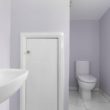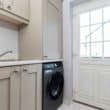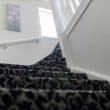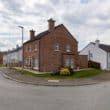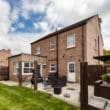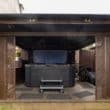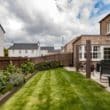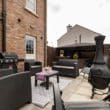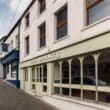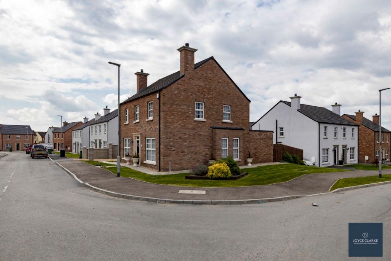
| ADDRESS | 8 Dickson’s Wood, Craigavon |
|---|---|
| STYLE | Detached House |
| STATUS | For sale |
| PRICE | Offers around £265,000 |
| BEDROOMS | 4 |
| BATHROOMS | 3 |
| RECEPTIONS | 3 |
| EPC |
8 Dickson’s Wood, Craigavon is the first detached home to come up for sale in this sought after development and we anticipate strong interest!
This attractive red brick family home rests on a large corner plot, with the rear garden soaking up the sunshine all day.
The kitchen is the heart of every home, and this one is a beauty! It offers a range of high and low level kitchen units and display cabinets with breakfast bar, granite counter top and an array of integrated appliances.
This home is well laid out with the kitchen open plan to dining and also the spacious living room with multi fuel stove. This follows through to a comfortable sunroom which opens out onto the patio area.
There is a separate snug to the front of this property, which is also ideal as a ground floor bedroom or office. A utility room and WC complete the ground floor.
There are four well proportioned bedrooms with master having en-suite. The family bathroom comprises of a four piece suite, and is fully tiled.
Careful consideration has been given to the layout of the rear garden which features an attractive railway sleeper border laden with plants and shrubs. There is a paved patio area ideal for entertaining, and a pergola with bar to the side. The driveway is laid in pink stones and has room for several vehicles.
- Attractive red brick detached home on a generous corner plot
- Four bedrooms
- Stunning kitchen with integrated appliances open plan to dining and living room
- Living room with multi fuel stove
- Sunroom with door leading to patio
- Snug / bedroom / office on ground floor
- Utility room and downstairs WC
- Family bathroom with separate shower and bath
- Fully enclosed landscaped garden to the rear
- Fuel efficient B rating, with mains gas heating
Entrance hall:
- Doorway with glazed panels above, leading to hallway
- Tiled flooring
- Double panel radiator
- Alarm panel
Living room: 4.67m x 3.26m (15′ 4″ x 10′ 8″)
- Moulded cornicing
- Multi fuel stove
- Tiled flooring and skirting
- Double panel radiator
- TV point
- Open plan to kitchen dining
Kitchen dining: 6.50m x 3.28m (21′ 4″ x 10′ 9″)
- Comprehensive range of high and low level units and glazed display cabinets, with breakfast bar.
- Granite worktops
- Integrated oven
- Four ring gas hob with stainless steel extractor over
- Dishwasher, fridge freezer
- One and a half bowl moulded sink and drainer with mixer tap
- Recessed lighting
- Tiled floor and skirting
- Moulded cornicing
- Leading to sunroom
Sunroom: 2.77m x 3.02m (9′ 1″ x 9′ 11″)#
- Moulded cornicing
- Recessed lighting
- Tiled flooring
- TV point
- Double panel radiator
- Glazed door to patio
Utility room: 2.00m x 1.60m (6′ 7″ x 5′ 3″)
- High and low level units
- Stainless steel sink and drainer
- Space for washing machine and tumble dryer
- Tiled flooring
- Double panel radiator
- Part glazed UPVC door to rear
Ground floor WC: 1.76m max x 2.39m (5′ 9″ x 7′ 10″)
- Dual flush WC
- Pedestal style sink
- Tiled floor and splash back
- Storage cupboard
- Window
Snug / bedroom / office: 3.07m x 2.79m (10′ 1″ x 9′ 2″)
- Front aspect double room
- Double panel radiator
- Laminate flooring
Landing:
- Access to roof space
- Hotpress
- Double panel radiator
Master bedroom: 3.0m x 3.30m (9′ 10″ x 10′ 10″)
- Front aspect double bedroom
- Double panel radiator
Ensuite: 1.41m x 2.27m (4′ 8″ x 7′ 5″)
- Walk in shower enclosure
- Pedestal style sink, dual flush WC
- Tiled floor and part tiled walls
- Recessed lighting. Window
Bedroom two: 3.34m x 3.88m (10′ 11″ x 12′ 9″)
- Dual aspect double bedroom
- Double panel radiator
Bedroom three: 3.94m x 2.82m (12′ 11″ x 9′ 3″)
- Dual aspect double bedroom
- Double panel radiator
Bedroom four: 2.70m x 2.23m (8′ 10″ x 7′ 4″)
- Rear aspect bedroom
- Double panel radiator
- Laminate flooring
Bathroom: 2.22m x 2.22m (7′ 3″ x 7′ 3″)
- Shower cubicle
- Moulded bath
- Back to wall dual flush WC
- Pedestal style sink
- Fully tiled
- Recessed lighting
- Window
- Extractor
Outside space:
- Spacious driveway laid in pink stones
- Lawns and landscaped gardens to front and side
- Fully enclosed rear landscaped garden
- Border laid in with flowers and shrubs with railway sleepers
- Paved patio
- Pergola with decking
- Log store
- Access gate to driveway
- Outside tap
Bar: 2.36m x 5.49m (7′ 9″ x 18′ 0″)
- Timber built with power and light
View more about this property click here
To view other properties click here
Joyce Clarke
2 West Street,
Portadown, BT62 3PD
028 3833 1111
