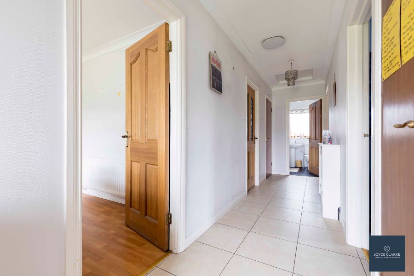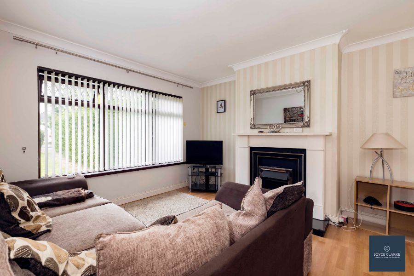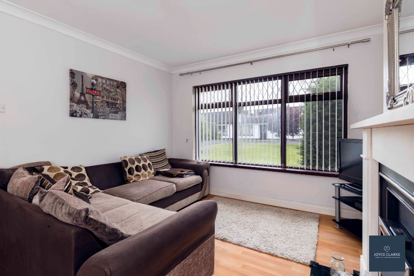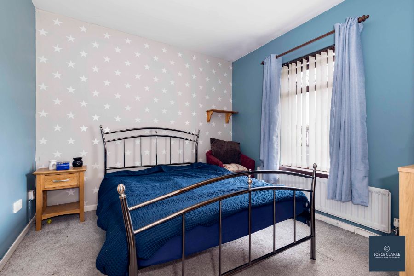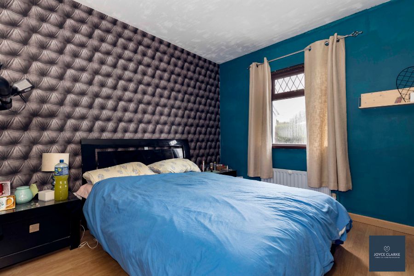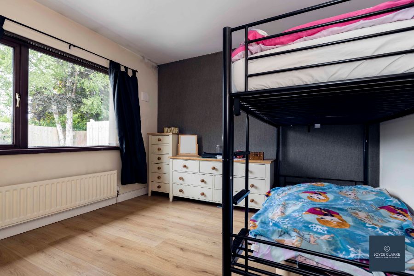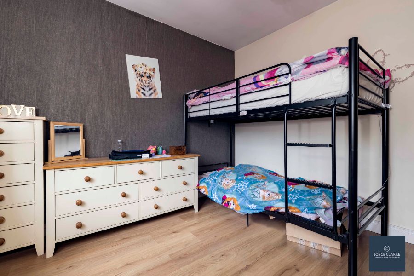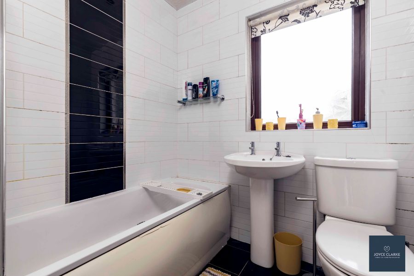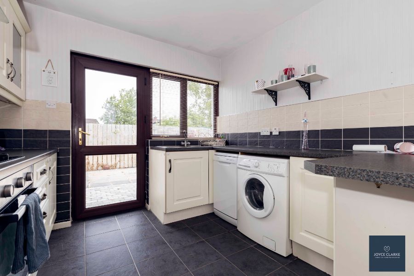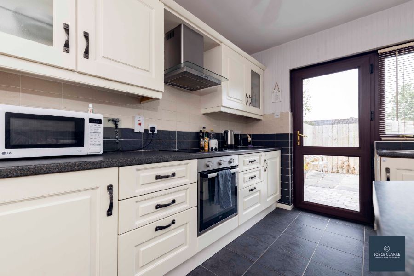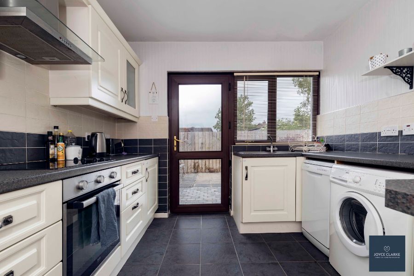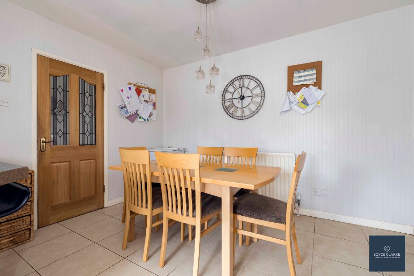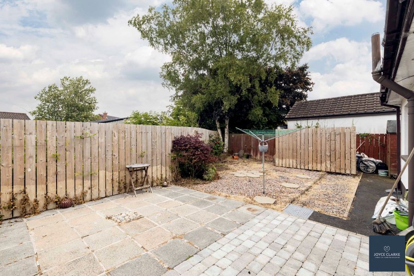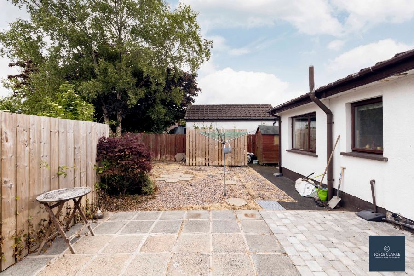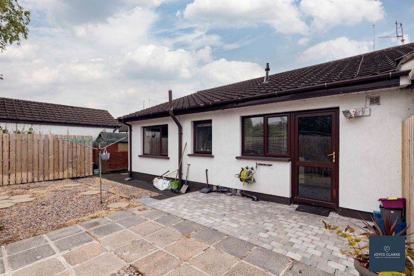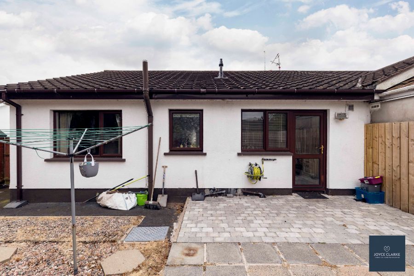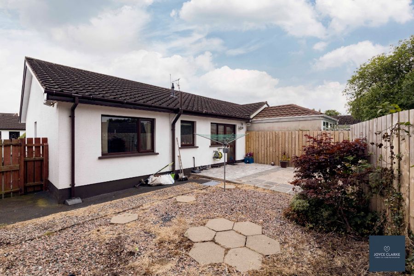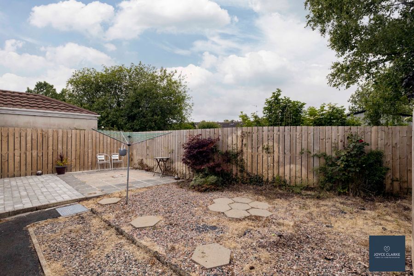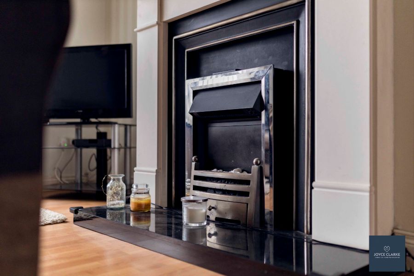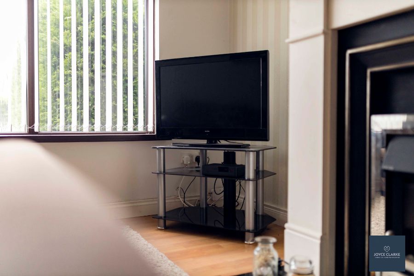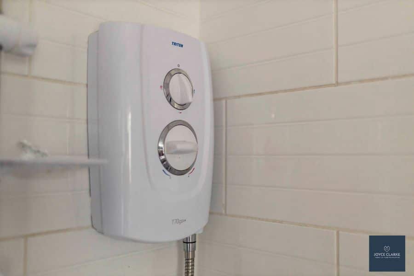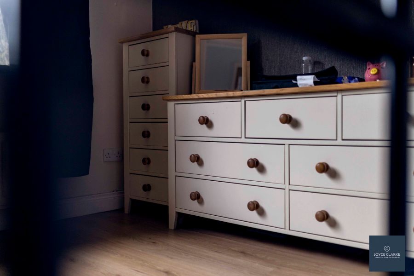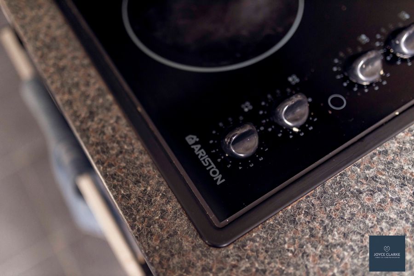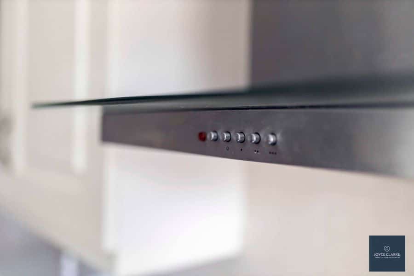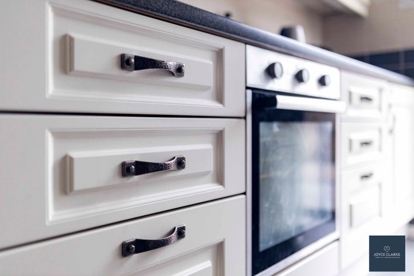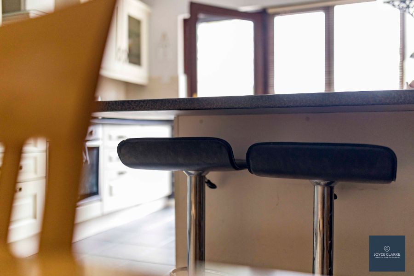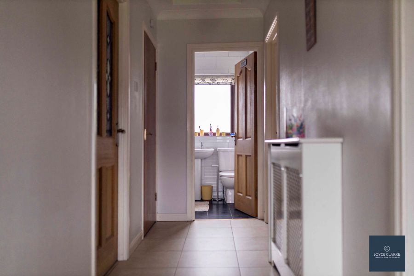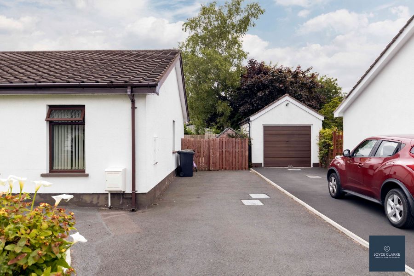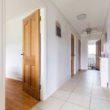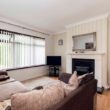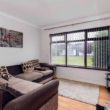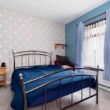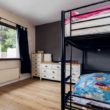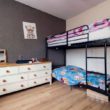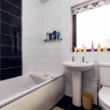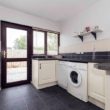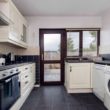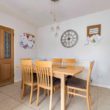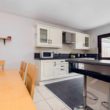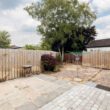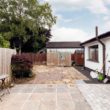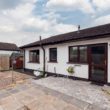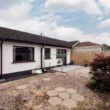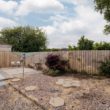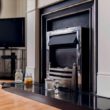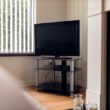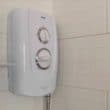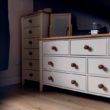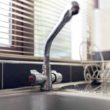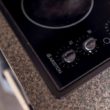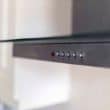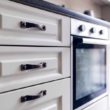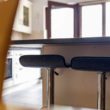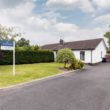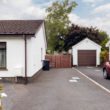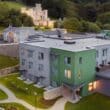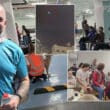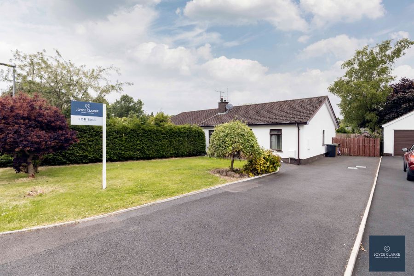
ADDRESS |
9 Parklands, Magheralin |
|---|---|
STYLE |
Semi-detached Bungalow |
STATUS |
For sale |
PRICE |
Offers around £160,000 |
BEDROOMS |
3 |
BATHROOMS |
1 |
RECEPTIONS |
1 |
Bungalows are always a sought after property, and 9 Parklands will appeal to many given it’s surprisingly spacious floor plan and prime position within a quiet established development. Seldom do for sale boards go up in Parklands so we anticipate keen interest. This well proportioned home offers a lounge with feature fireplace, open planned kitchen dining with integrated appliances, three double bedrooms and a modern family bathroom. It has been brought up to date in recent times and benefits from fuel efficient gas heating. The garden to the rear is private, and fully enclosed with an access gate to the generous driveway providing parking for several cars. This sale is chain free!
Entrance hall:
- UPVC front door with glazing
- Tiled flooring
- Access to hotpress and storage including gas boiler
- Access to attic
- Single panel radiator
Lounge: 4.2m x 3.6m (13′ 9″ x 11′ 10″)
- Feature fireplace with electric fire insert and granite hearth
- Laminate wood flooring
- Cornicing
- Double panel radiator
Kitchen / dining 5.5m x 3.6m (18′ 1″ x 11′ 10″)
- Range of high and low level kitchen units with laminate worktop and breakfast bar
- Integrated appliance including extractor canopy, four ring electric hob, Beko oven and integrated under unit fridge and freezer
- Tiled flooring and splashback
- Single panel radiator to dining
- Stainless steel sink
- Access to rear via UPVC door
Bathroom 1.9m x 1.8m (6′ 3″ x 5′ 11″)
- Fully tiled suite
- Triton electric shower over bath
- Wash hand basin with pedestal
- Close couple WC
- Heated towel rail
- Window
Master bedroom 3.3m x 2.8m (10′ 10″ x 9′ 2″)
- Double bedroom
- Laminate flooring
- Single panel radiator
- Access to storage
Bedroom two 3.3m x 3.2m (10′ 10″ x 10′ 6″)
- Rear aspect double bedroom
- Single panel radiator
- Laminate flooring
Bedroom three 3.3m x 3m (10′ 10″ x 9′ 10″)
- Front aspect double bedroom
- Single panel radiator
- Access to storage
Outside (rear)
- Extremely private, low maintenance rear
- Rear garden with patio area laid with decorative stone
- Space for garden shed
- Access to tarmac driveway
Outside (front)
- Tarmac driveway
- Front garden laid in lawn with mature trees and plants
View more about this property click here
To view other properties click here
Joyce Clarke
2 West Street,
Portadown, BT62 3PD
028 3833 1111
