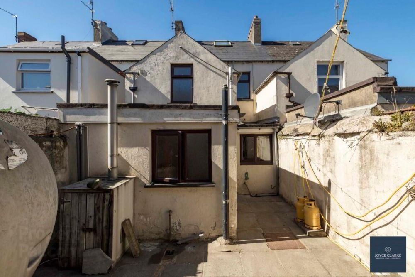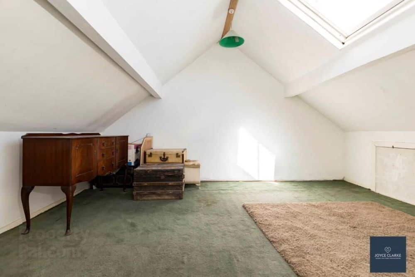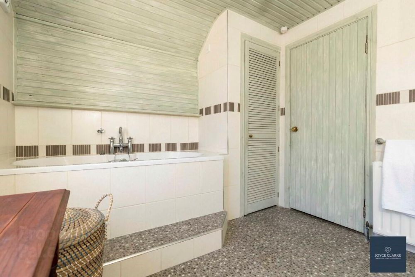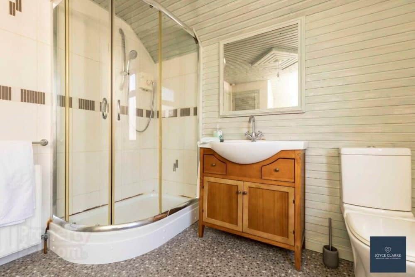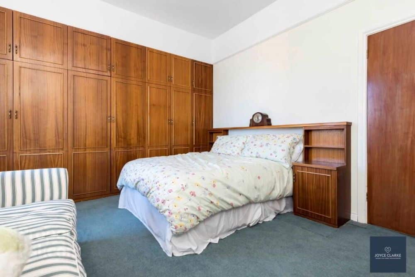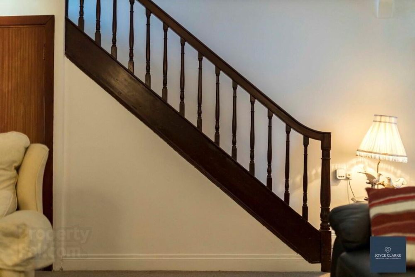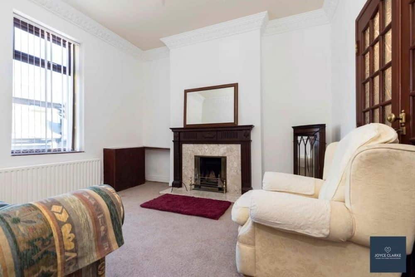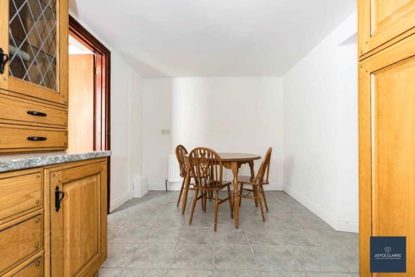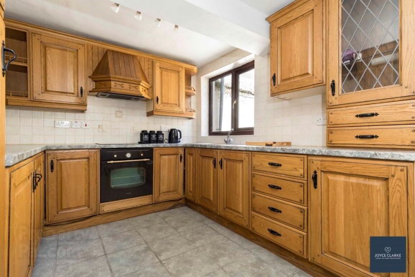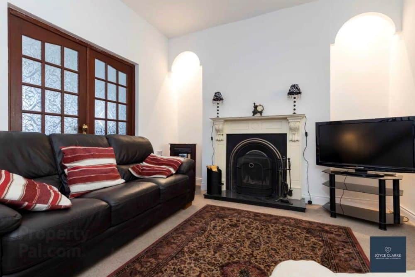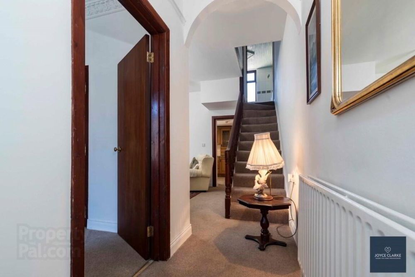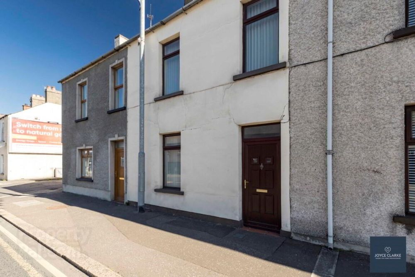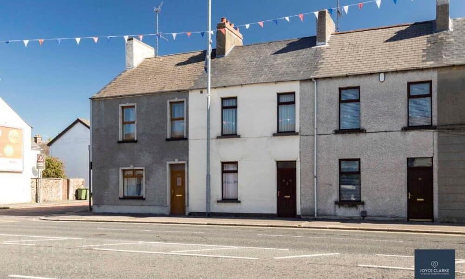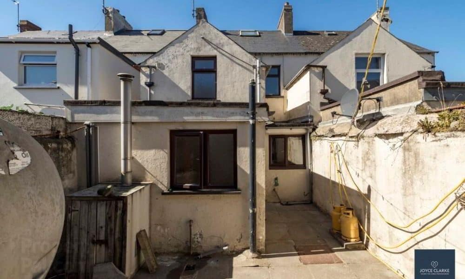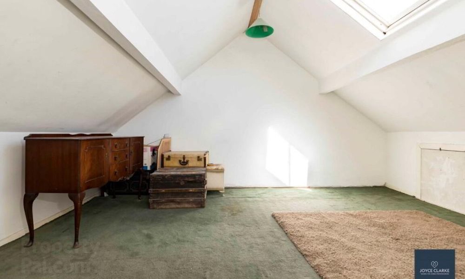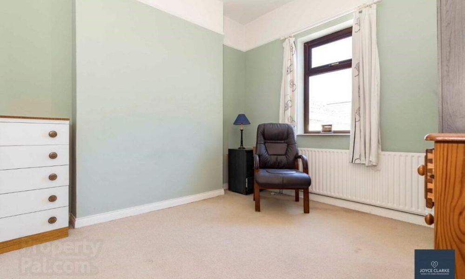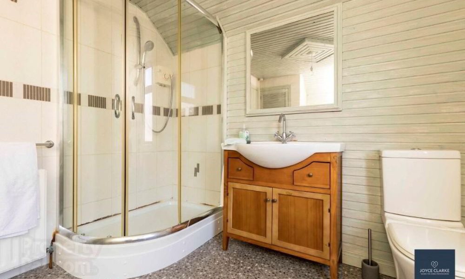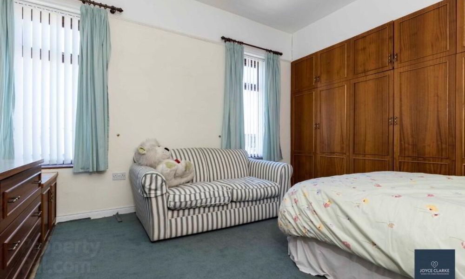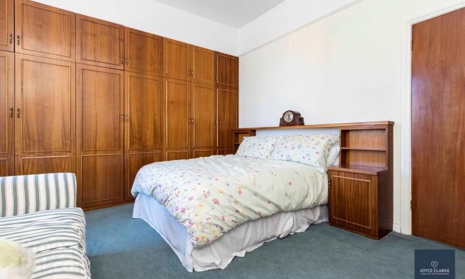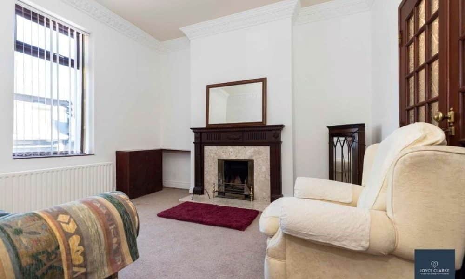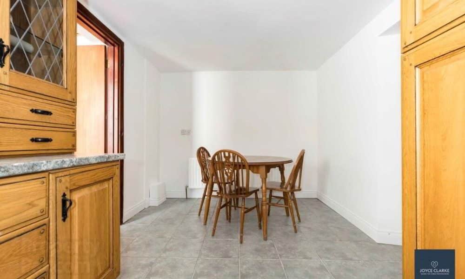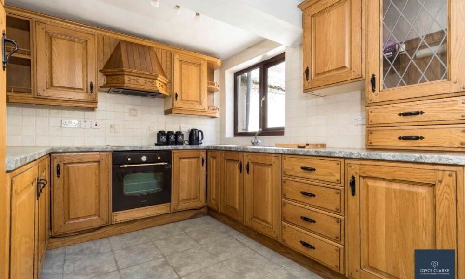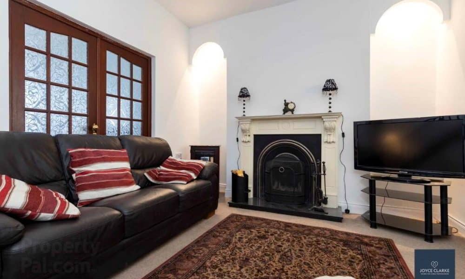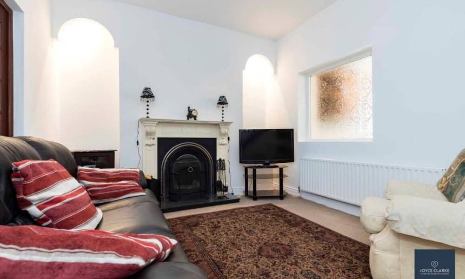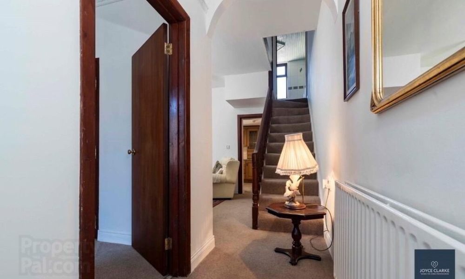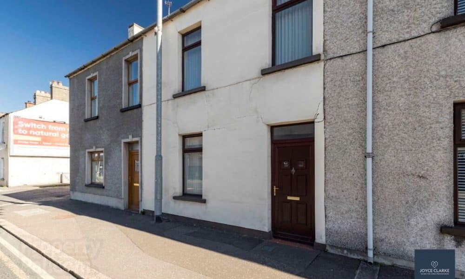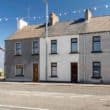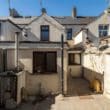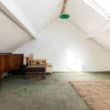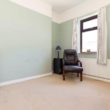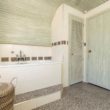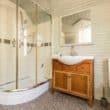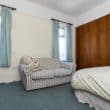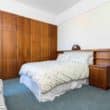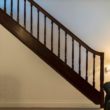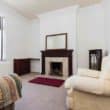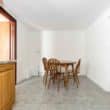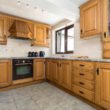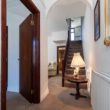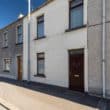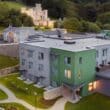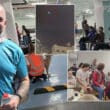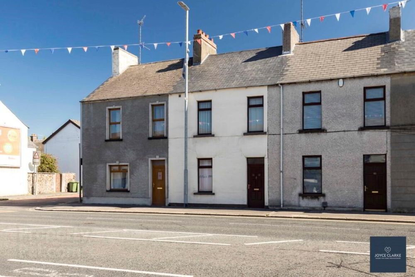
ADDRESS |
90 Queen Street, Lurgan |
|---|---|
STYLE |
Terrace House |
STATUS |
For sale |
PRICE |
Offers around £89,950 |
BEDROOMS |
3 |
BATHROOMS |
2 |
RECEPTIONS |
2 |
EPC |
EPC 1 OF 90 QUEEN STREET, LURGAN |
Additional Information
90 Queen Street, Lurgan will surprise you with just how spacious it is! There are two reception rooms both with feature fireplaces, and double doors allowing you to open to create a fantastic area for welcoming guests. The kitchen is open plan to dining and comprises of a great selection of oak fitted units and display cabinets. There is a downstairs WC and utility area. The family bathroom is a generous size and has a four piece suite with separate bath and shower. The master bedroom has an array of built in robes and furniture providing excellent storage. There are two further double bedrooms. A fully enclosed yard is to the rear with garage providing excellent storage. This property has been well maintained and benefits from oil fired central heating. Ideally located, this home is within easy walking distance of schools and shops. Perfect for first time buy or investment.
Features:
- Mid terraced property in a popular location
- Two reception rooms both with open fires
- Spacious oak fitted kitchen open plan to dining
- Family bathroom with separate shower and bath
- Three bedrooms (one with range of fitted furniture)
- Downstairs WC and utility area
- Garage
- Chain free
Entrance Hall
- Entrance door with glazed panels and glazed panel above.
- Leading to hallway.
- Double panel radiator.
Living Room: 3.81m x 3.65m (12′ 6″ x 12′ 0″)
- Feature fireplace with tiled hearth and open fire.
- Cornicing.
- Double panel radiator.
- Double doors leading to lounge.
Lounge: 5.10m x 3.38m (16′ 9″ x 11′ 1″)
- Feature fireplace with cast iron open fire,
- tiled hearth.
- Two double panel radiators.
- Under stair storage.
- Double doors leading to living room.
Kitchen Dining: 5.16m x 2.71m (16′ 11″ x 8′ 11″)
- Range of high and low level oak units and glazed display cabinets.
- Integrated oven and ceramic four ring hob with extractor over.
- Fridge, stainless steel sink and drainer.
- Partially tiled walls.
- Double panel radiator.
- Open plan to dining.
Rear Shower Room: 2.73m x 1.81m (8′ 11″ x 5′ 11″)
- Pedestal style sink. Window
WC: 0.79m x 2.79m (2′ 7″ x 9′ 2″)
- WC.
- Thermostat for heating
Bathroom: 3.38m x 2.70m (11′ 1″ x 8′ 10″)
- Raised bath with tiled walls.
- Walk in corner shower enclosure.
- Sink with vanity.
- Dual flush WC.
- Hotpress.
- Wood cladding to ceiling.
- Window.
- Double panel radiator.
Master Bedroom: 4.22m x 3.67m (13′ 10″ x 12′ 0″)
- Front aspect double bedroom.
- Fitted wardrobes and co ordinating furniture.
- Double panel radiator.
Bedroom Two: 3.40m x 3.26m (11′ 2″ x 10′ 8″)
- Rear aspect double bedroom. Single panel radiator
Bedroom Three: 4.64m x 4.75m (15′ 3″ x 15′ 7″)
- Second floor.
- Double bedroom.
- Access to eaves
Outside:
- Outside tap.
- Oil tank.
- Boiler
Garage: 5.32m x 4.81m (17′ 5″ x 15′ 9″)
- Up and over door.
- Loft.
- Access via ally to rear.
View more about this property click here
To view other properties click here
Joyce Clarke
2 West Street,
Portadown, BT62 3PD
028 3833 1111
