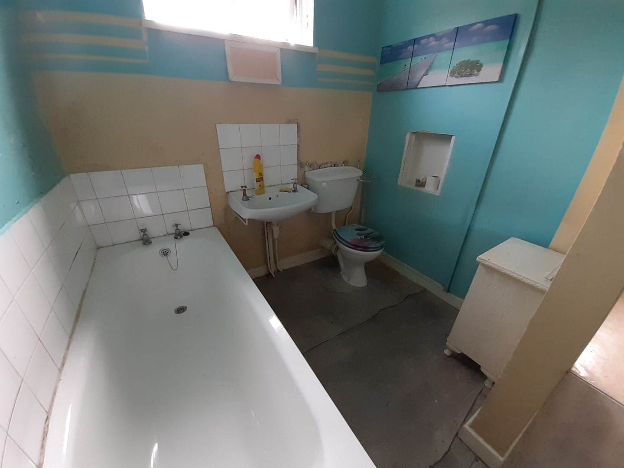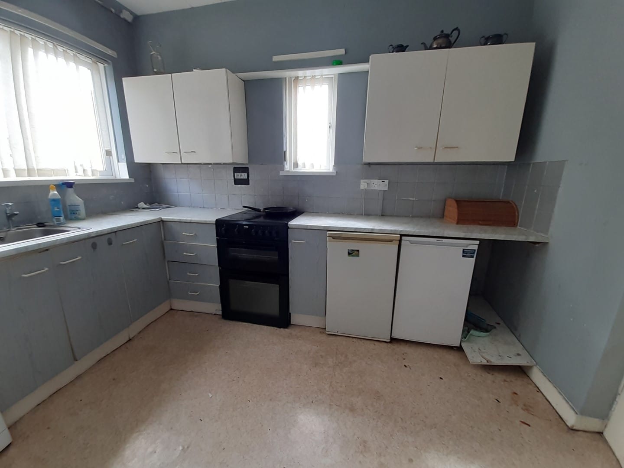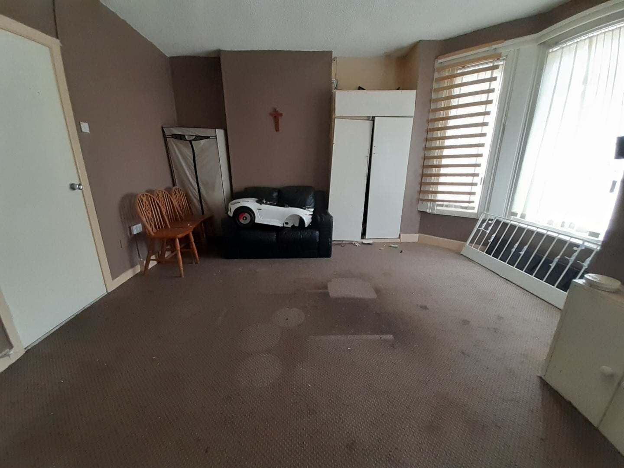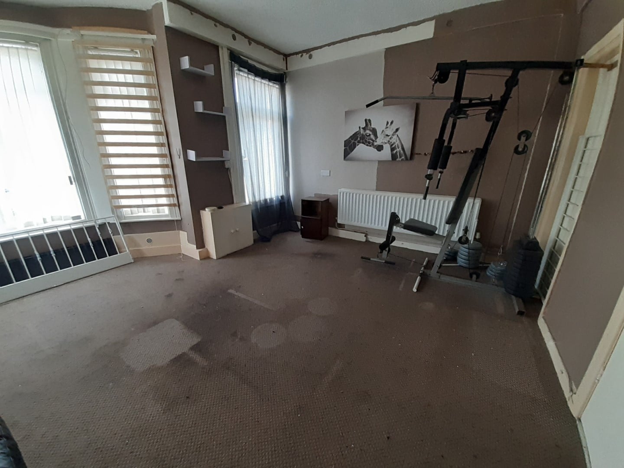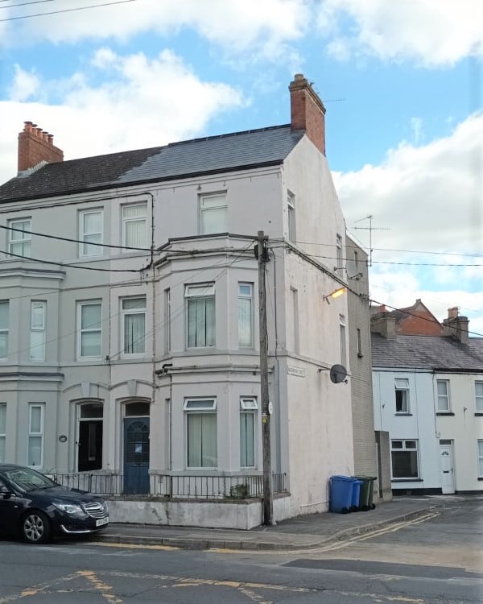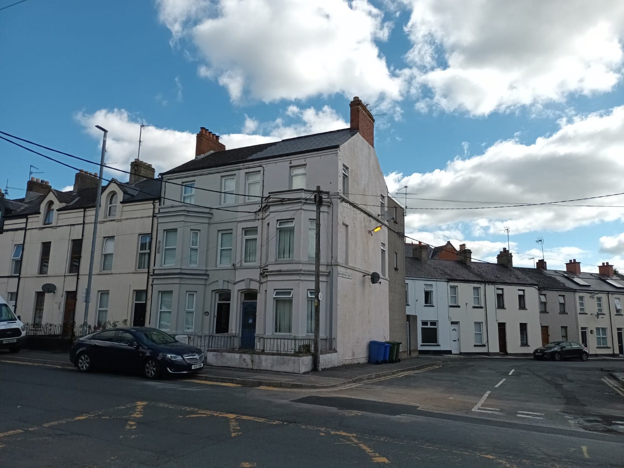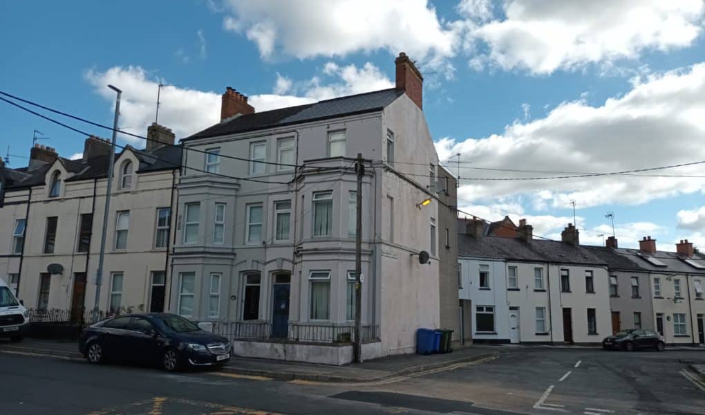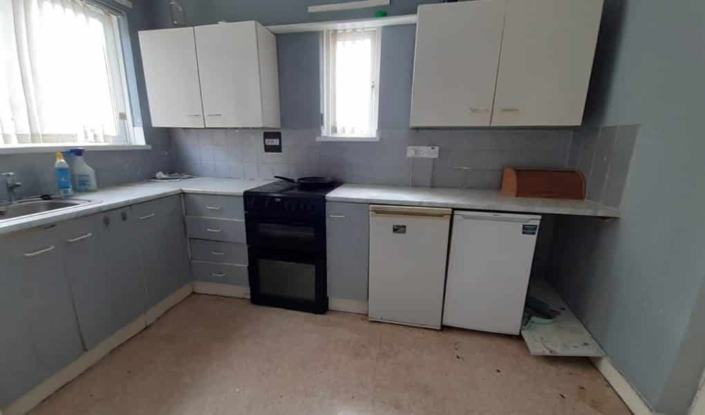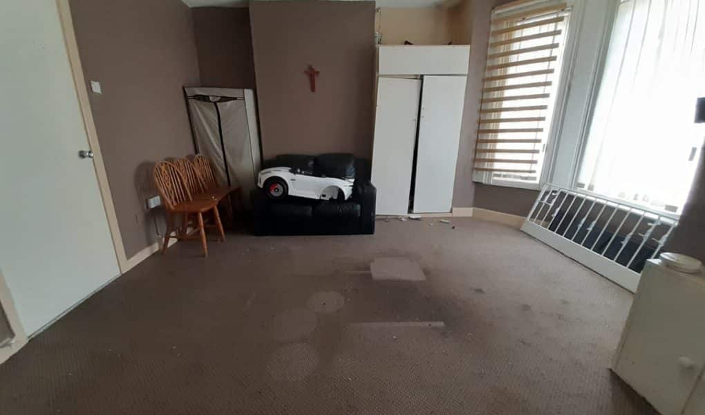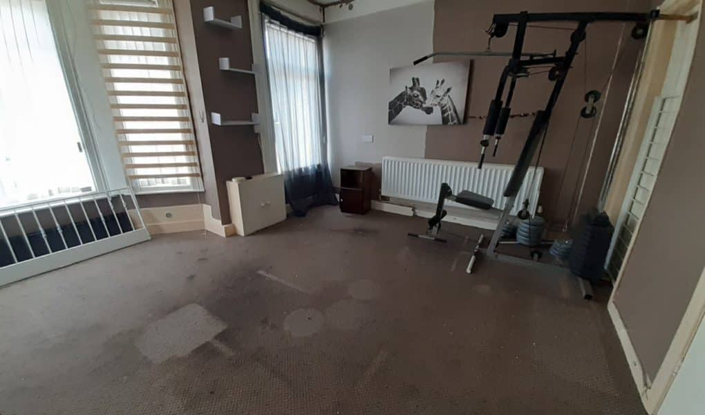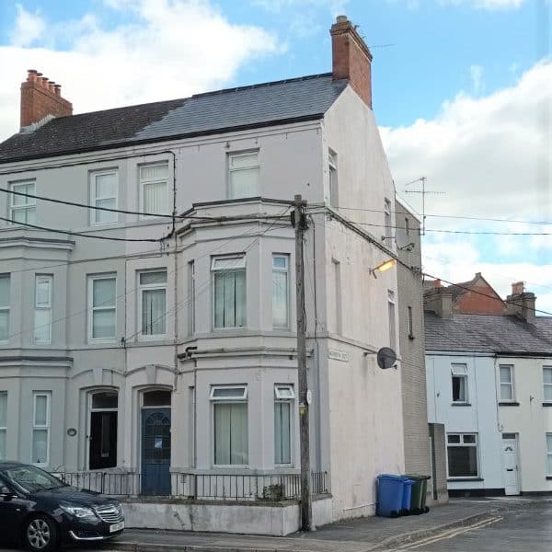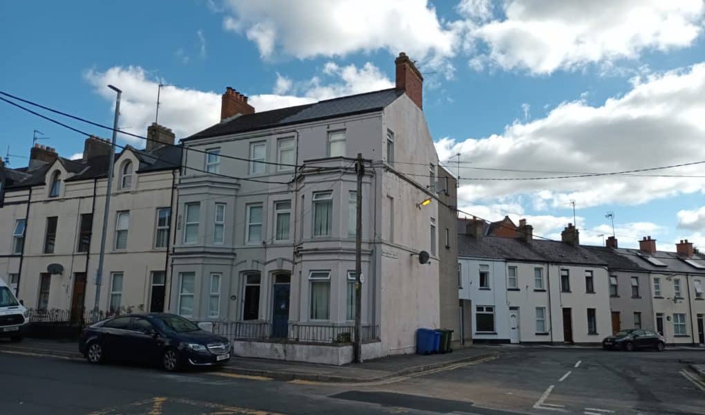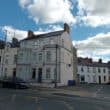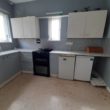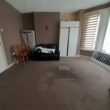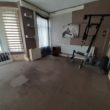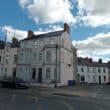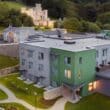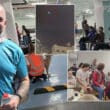
ADDRESS |
Three Self Contained Flats, Thomas Street, Portadown |
|---|---|
STYLE |
Apartments |
STATUS |
For sale |
PRICE |
Price £120,000 |
BEDROOMS |
3 |
BATHROOMS |
3 |
RECEPTIONS |
3 |
EPC |
EPC 1 OF THREE SELF CONTAINED FLATS, THOMAS STREET, PORTADOWNEPC 2 OF THREE SELF CONTAINED FLATS, THOMAS STREET, PORTADOWN |
Additional Information:
129 Thomas Street is located within walking distance of the Portadown town centre with it’s bustling hub of shops and amenities. A full range of primary and secondary schools are all easily accessible also, making this a popular area for young families and professionals alike.
This end terraced is an attractive building, that in recent years was converted into three, one bedroom self contained apartments. Whilst they would benefit from some modernisation, two of them have the benefit of fuel efficient gas heating. The building itself is externally highly attractive with original period features and bay windows.
For those wishing to make their money work for them, the earning potential is excellent with rental properties in this area in high demand.
Features:
- Three self contained apartments
- Two with fuel efficient gas heating
- Super yield earning potential
- Walking distance into town centre, shops & schools
- Exceptionally popular location for renting if desired
- Chain free
Flat A (Ground Floor)
Living Room:
- Wooden door giving access from hallway.
- Wood effect vinyl flooring.
- Single panel radiator.
Kitchen:
- Range of high and low level kitchen cabinets.
- Space for appliances.
- Stainless steel sink and drainer unit.
- Gas boiler.
- Double panel radiator.
- Built in storage
Bathroom:
- Panel bath, wash hand basin and close coupled WC.
- Double panel radiator.
Bedroom:
- Front aspect double bedroom.
- Feature bay window.
- Double panel radiator.
Flat B (First Floor)
Living Room: 2.96m x 3.12m (9′ 9″ x 10′ 3″)
- Wooden door giving access from landing.
- Wood effect vinyl flooring.
- Single panel radiator.
Kitchen: 2.42m x 3.35m (7′ 11″ x 11′ 0″)
- Range of high and low level kitchen cabinets.
- Space for appliances.
- Stainless steel sink and drainer unit.
- Gas boiler.
- Double panel radiator.
- Built in storage
Bathroom: 2.16m x 2.59m (7′ 1″ x 8′ 6″) (MAX)
- Panel bath, wash hand basin and close coupled WC.
- Double panel radiator.
Bedroom: 4.79m x 3.36m (15′ 9″ x 11′ 0″)
- Front aspect double bedroom.
- Feature bay window.
- Double panel radiator.
Flat C
Living Room: 2.84m x 3.11m (9′ 4″ x 10′ 2″)
- Wood door giving access from landing.
- Wood effect vinyl flooring.
- Single panel radiator.
Kitchen: 2.45m x 3.35m (8′ 0″ x 11′ 0″)
- Range of high and low level kitchen cabinets.
- Space for appliances.
- Stainless steel sink and drainer unit.
- Gas boiler.
- Double panel radiator.
- Built in storage
Bathroom: 2.13m x 3.33m (7′ 0″ x 10′ 11″)
- Panel bath with shower head attachment.
- Hand basin, close coupled WC.
- Partial tiled walls.
- Tile effect vinyl flooring.
- Double panel radiator.
Bedroom: 4.67m x 3.26m (15′ 4″ x 10′ 8″)
- Dual aspect double bedroom.
- Double panel radiator.
Outside:
- Yard to rear with access to street
View more about this property click here
To view other properties click here
Joyce Clarke
2 West Street,
Portadown, BT62 3PD
028 3833 1111
