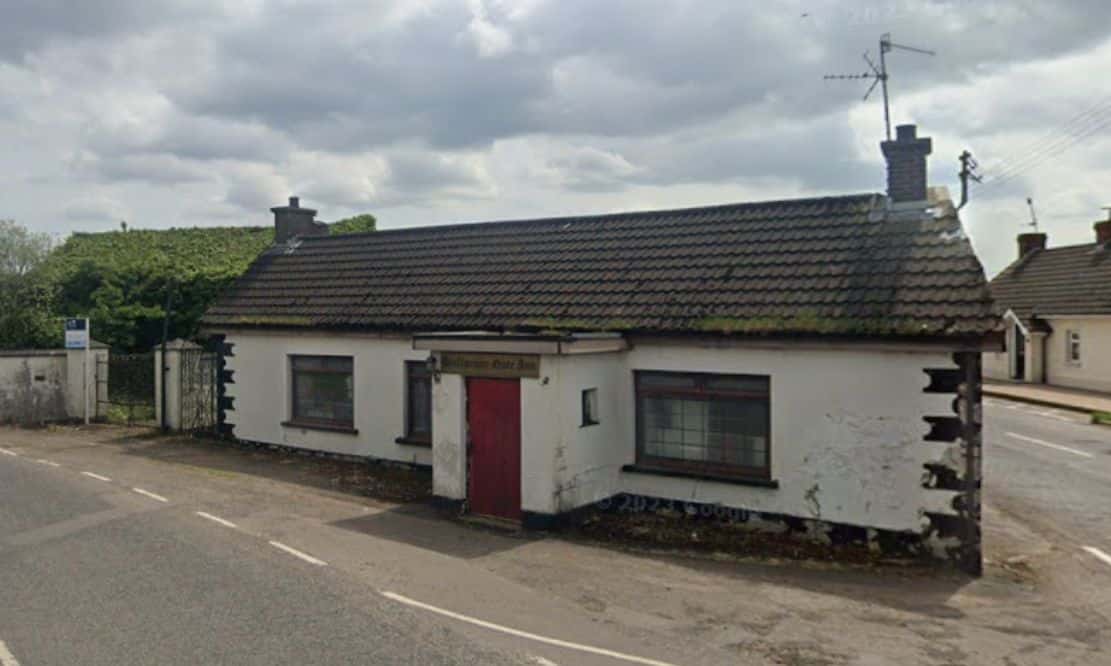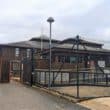
An historic rural inn in the Moira area could be demolished to make way for five residential properties.
The Halfpenny Gate Inn – prominently positioned on the junction of Halfpenny Gate Road and the Derrynahone Road – has long lain vacant and has consequently fallen into disrepair.
The site it occupies boasts several single storey buildings and outbuildings and also incorporates Broomhedge Orange Hall and its curtilage.
Earlier this year, Armagh I reported how plans to transform the property into a new swimming pool for children with disabilities and complex needs was refused.
Now, a planning application submitted in the name of Mr C Davis by Dickson Architectural Services requests permission from Lisburn & Castlereagh City Council to demolish the existing buildings – save for the Orange Hall – and to construct in their place five residential dwellings, alongside adjacent hall car parking and landscaping.
According to an accompanying Design and Access Statement, the former inn took its name from a nearby toll gate known as ‘Halfpenny Gate’ where, more than a century ago, travellers were “obliged to hand over a halfpenny” before being allowed through.
It adds: “Stories have it that the money was used for the provision of a new bridge over the Lagan where the Halfpenny Gate Road and the Derrynahone Road meet.”
It’s understood that the inn has been in the area since around the 1850s.
In support of the proposals the statement adds: “The developer, in conjunction with the trustees of the Orange Hall, see this proposal as an important opportunity to achieve an appropriate residential development with its required associated parking requirement and with the added opportunity to provide a safe access to required DFI Road standards and in curtilage car parking for the Orange Hall patrons.”
In approved, the plans would see the construction of four semi-detached homes and one detached home on the 0.18 hectare site.
The detached home would have a total of three bedrooms – one with en suite – a downstairs cloakroom, utility room and enclosed patio to the side.
Each semi-detached block is of slightly different design, with the first block comprising two three-bedroom homes with en suite, downstairs utility, cloakroom and rear patio.
The second block comprises one four-bedroom home with the exception of an en suite and one three-bedroom home with the inclusion of an en suite.
A total of nine parking spaces would be provided for residents’ use.
The Orange Hall would also benefit from a new entryway and nine separate car parking spaces for patrons.
The application is due to be advertised shortly.





