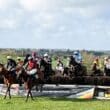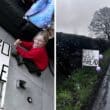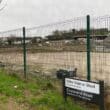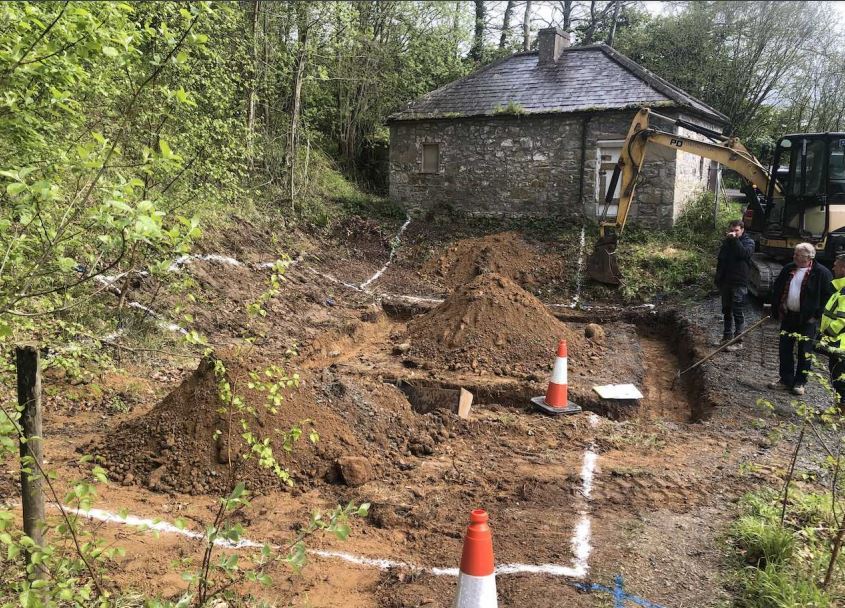
A vacant listed gate lodge at 180 Maydown Road, Benburb, is to be renovated, with a major extension to be built at the rear of the building.
The planning application was lodged by Colm Donaghy Chartered Architect, Moy, on behalf of Kieran and Rebecca Hughes, Grange Road, Dungannon.
Planning approval had been granted on a previous occasion, however there has since been a change in the lease relating to the access road to the south of the site, which provided vehicular access and car parking for the site.
This is now not possible, hence the re-application for the same works, but without car parking at the site.
Mid Ulster District Council officers wrote in their report: “The site falls within, but on the very edge of the Local Landscape Policy Area, Benburb Historic Park, Garden and Demesne, which also encompasses Benburb Castle and the Servite Priory, and Benburb/Milltown Site of Local Nature Conservation Importance.
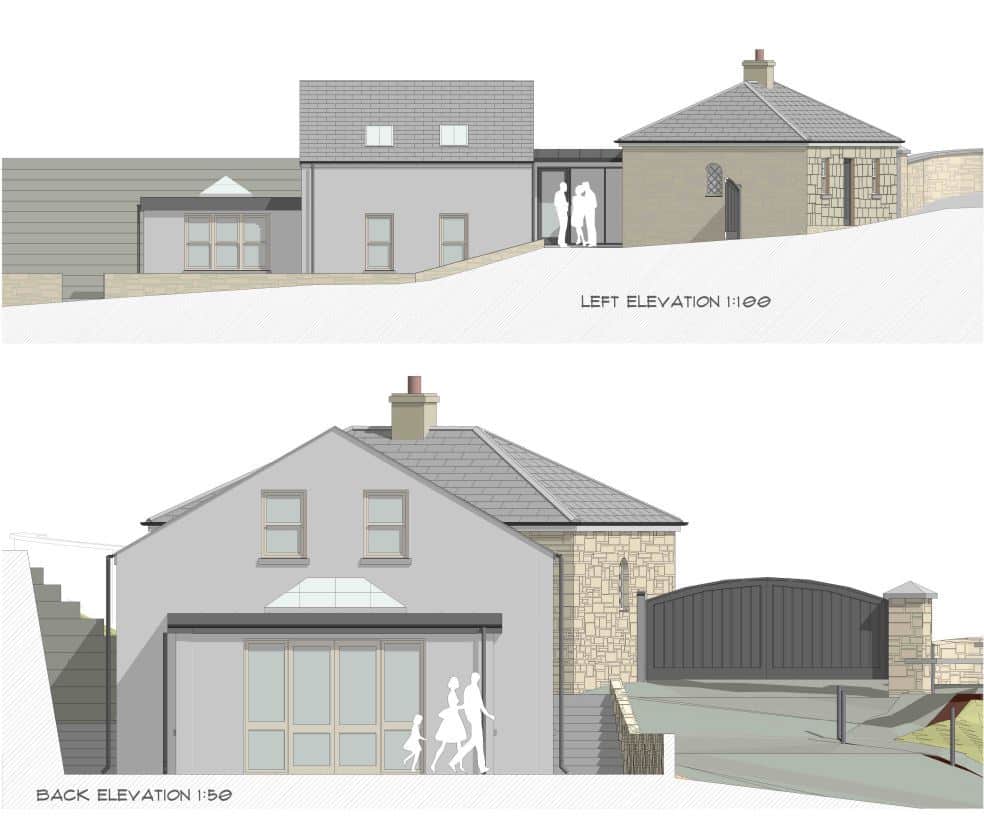
The listed gate lodge will front a major extension at the back of the property. Credit: Mid Ulster planning portal
“The application site is rectangular shaped, with a fall to the west towards the rear of the site. The site comprises an existing derelict gate lodge to the east, along the Maydown Road, and an unmaintained open area to the rear which is beginning to scrub over.
“The gate lodge is a modest two-room, stone-built cottage with slate-tiled hipped roof. The windows and doors have been removed and boarded up. It is a listed building.
“The extension has a rectangular form, extending 15.8m in total length from the rear of the gate lodge and is 7.6m wide at the widest point.
“It consists of three sections. Immediately to the rear of the existing building is a single-storey glazed link corridor. This leads to the main two-storey section of the extension, beyond which is a single-storey orangery.
“The gate lodge is currently vacant and appears to have been so for a period of time. This proposal includes renovation works to the gate lodge to bring the derelict building back into use, and will consist of a study and a bedroom.
“Connected to the rear of the gate lodge is a shower room and hallway to the main extension.
“The first floor of this section extension will have two bedrooms. The kitchen, utility, and open-plan dining and den will be on the ground floor of this section. Beyond this is an orangery.
“This renovation and extension will help the overall finished dwelling meet modern amenity standards, will not be oversized, and remains sensitive to its setting in the rural landscape.”
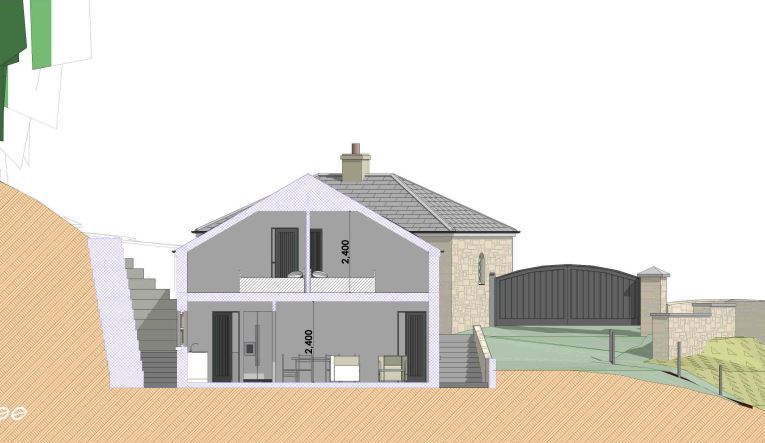
One section of the residential extension at the back of the property will be double-storey. Credit: Mid Ulster planning portal
While planning officers note the materials to be used will respect the character of the listed gate lodge, they do acknowledge that it would not be feasible for the extension to be identical in appearance.
Relevant planning policies allow for such departure, as the planning officers wrote in their report: “The proposed finishes will complement the character of the property. The materials are on a like-for-like basis, and the renovation will bring an existing derelict dwelling back into use.
“To try to replicate the stonework of the gate lodge is unlikely to be successful, with the use of contemporary materials demonstrating the contrast between the older gate lodge and the modern extension.
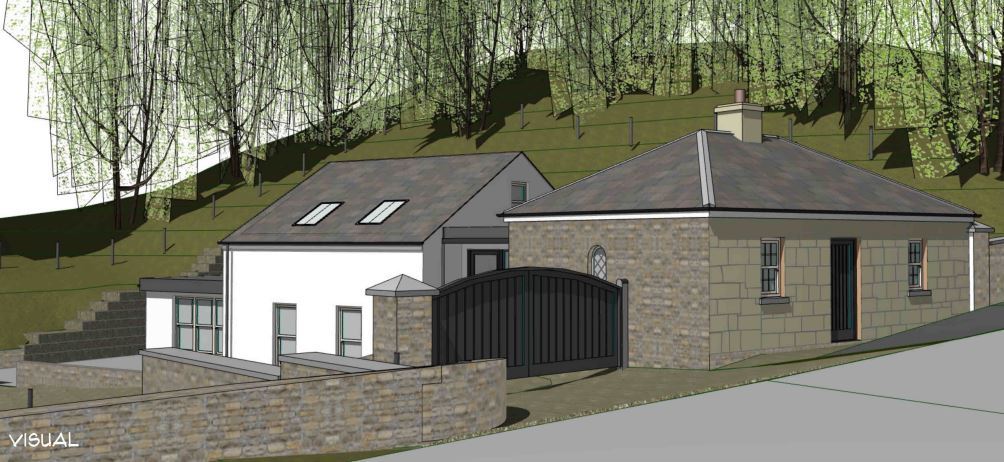
A side view of the listed gate lodge and extension at the back. Credit; Mid Ulster planning portal
“As stated in [the relevant policy] – ‘where there is the addition of a substantial wing, it may be acceptable for new work to make its own architectural statement’.”
A recommendation to approve the planning application was proposed by Cllr Deirdre Varsani (Sinn Féin, Dungannon DEA) and seconded by Cllr Kevin McElvogue (Independent, Clogher Valley) at a Mid Ulster Planning meeting held on July 2.
Planning permission was granted on July 11.
