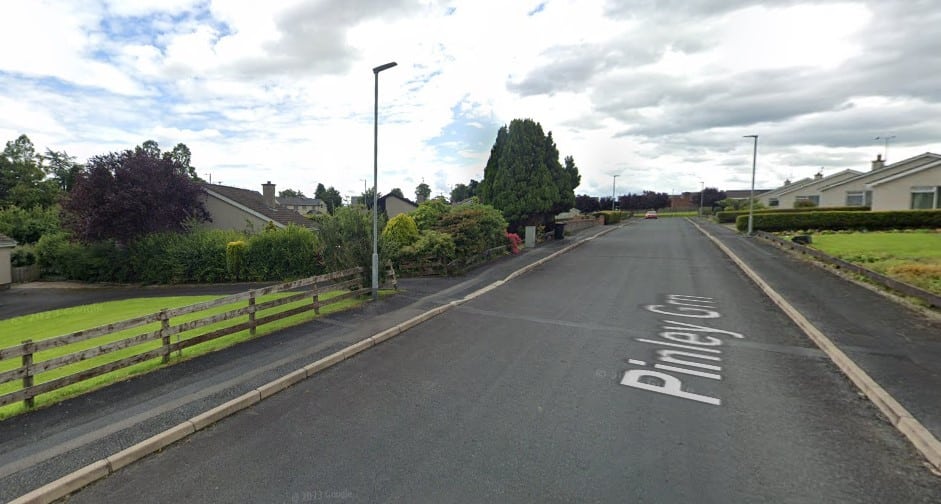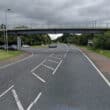
Planning approval has been granted for the change of use of a house in a residential area into a House of Multiple Occupation (HMO) at 3 Pinley Green, Markethill, despite opposition from neighbours fearing increased traffic, noise and possible antisocial behaviour.
*However, Armagh I understands the applicant attached to this application no longer owns the property and will not be proceeding with this HMO.
The ABC planners’ report explains that minimal alterations are on the cards to accommodate tenants in what is a four-bedroom detached property: “The applicant seeks full planning permission for change of use from dwelling house to house of multiple occupation.
“Currently the dwelling accommodates four bedrooms (three bedrooms at the rear of the dwelling and one bedroom at the front), living room, dining room, kitchen, bathroom, rear porch and garage with two store room/roofspace areas.
“The proposal does not include any additional living areas, with the only alteration being the provision of an additional internal washroom comprising a sink and toilet.
“There are no proposed alterations to the exterior, access or parking areas.
“A House in Multiple Occupation (HMO) is defined as a building or part of a building (for example, a flat) that is: living accommodation; occupied by three or more persons as their only or main residence; those living in it form more than two households, and rents are payable or additional considerations by at least one of the people living in the accommodation.
“The applicant has been asked to clarify the number of proposed occupants for the proposed HMO, but to date has failed to provide this information.
“The House in Multiple Occupation Act (Northern Ireland) 2016 sets out the space standards for bedrooms in an HMO and the maximum number of occupants in relation to these.
“Using these space standards, the maximum number of occupants for the proposed HMO is six, with a maximum of one occupant in each of the rear bedrooms, and a maximum of three occupants in the bedroom at the front.
“Officers also note that this property had been in receipt of an HMO Licence since 2019 and was licenced for a maximum of five persons.”
The planners’ report acknowledges the concerns expressed by nearby residents, to do with fear of antisocial behaviour, insufficient transport facilities, traffic issues, possible devaluation of neighbouring properties, a strongly-held view that the proposed HMO is out of character in the area, with a majority of residents being elderly.
The planning officer’s report goes on to explain why the proposed change of use, in this particular instance, is deemed acceptable: “The proposed development would involve a change of use to allow a maximum of six to live together.
“Officers have assessed the character of Pinley Green to be residential, encompassing several single-storey, detached dwellings of similar housing stock to the dwelling on the site.
“There are no other HMOs, flats or apartments within the Pinley Green development. There are to be no external changes to the dwelling.
“Considering this, officers are of the opinion that the proposed development is acceptable in terms of design [and] that up to six people living together would not adversely affect the residential character of the surrounding area, particularly as the external appearance of the host building will not be altered as a result of the proposal.
“Officers consider that it would not be uncommon for six family members to live together in a four-bedroom house of this size.
“Officers are of the opinion that the proposed use of this property for up to six occupants would not involve any activity which would unacceptably affect the amenity of adjoining residents.
“In the scenario of the application, where each bedroom will be occupied by persons who are not all of the same family, and where there is the potential that each individual occupier of the room will have a vehicle, the number [of vehicles] to be accommodated potentially could be six.
“Officers are of the opinion that four car-parking spaces can be provided in the curtilage of the dwelling, with two cars parked to the area adjacent to the front of kitchen and garage, and two parked behind these, with parking not extending more than two cars along the length of the driveway to the dwelling.
“In addition to four in-curtilage car-parking spaces, officers are of the opinion [to add] approximately three on the road.
“Overall, officers are therefore content that an acceptable level of parking provision can be accommodated within the site to serve the proposed development.
“DfI Roads were also consulted and state that they have no objection to the application. They advise that in their opinion space exists for the parking of four vehicles in-situ, with additional parking available on the public road frontage.
“This would provide ample facility for multiple occupancy of the dwelling, and as such DfI Roads cannot object.”
* Armagh I received confirmation from the original applicant, following the publication of this article, that they no longer own the property in question and will not be proceeding with the application of a HMO.



